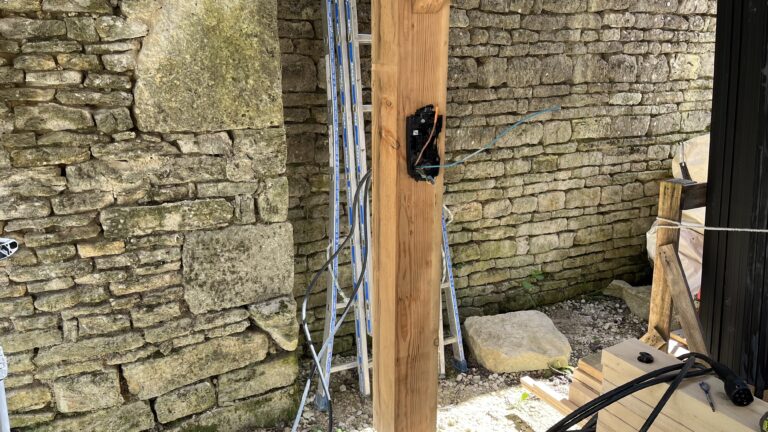
Car Park EV Charger
The plug has arrived so I have wired up the charger properly to feed back to the board. Only to find it is the wrong plug!

The plug has arrived so I have wired up the charger properly to feed back to the board. Only to find it is the wrong plug!
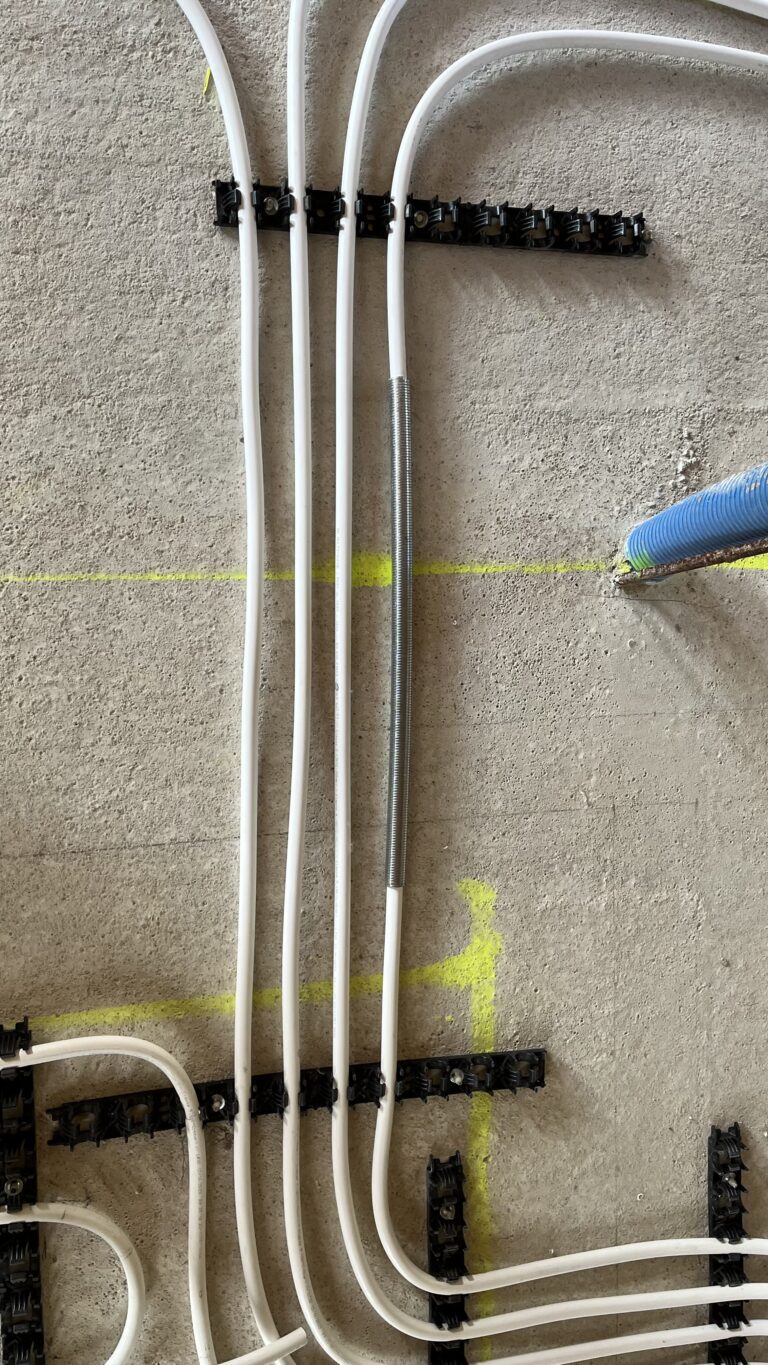
I am pressing on with the heating as the floor screeners are due soon and this must be finished for them. In order to avoid moving the (heavy) roll of tubing all the time I ....
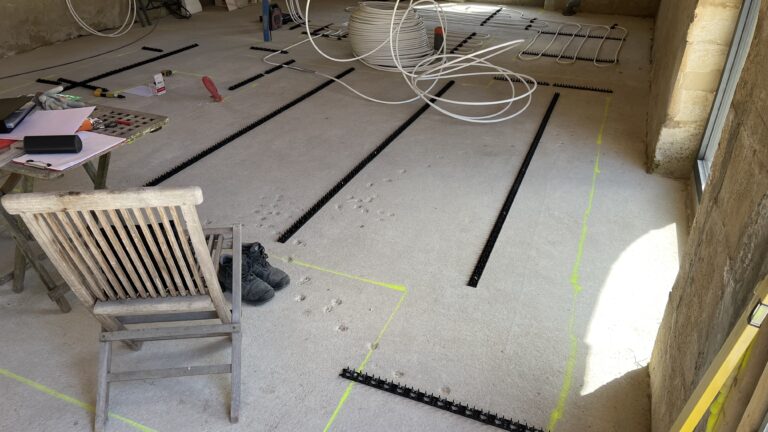
Back indoors and downstairs to fit the next loop in the heating. This time it is the kitchen, avoiding not just the walls but also the future units including the island un unit. Working with ....
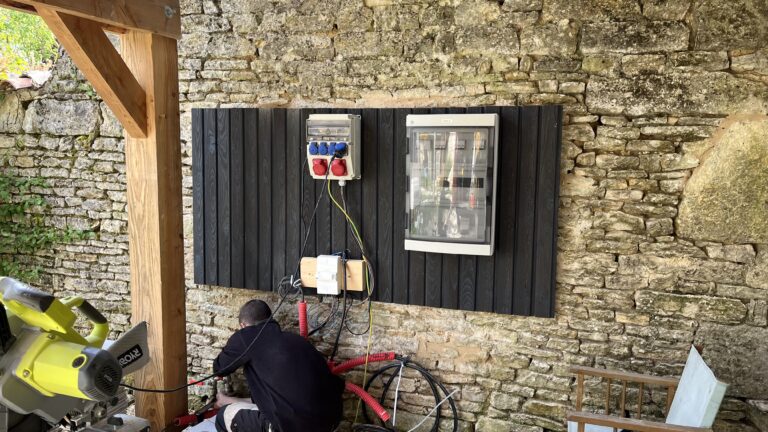
While I got on with finishing my panelling in the car park, Stephane sorted the incoming main and fitted a tap in the BBQ area. With the panelling all up I was able to refit ....
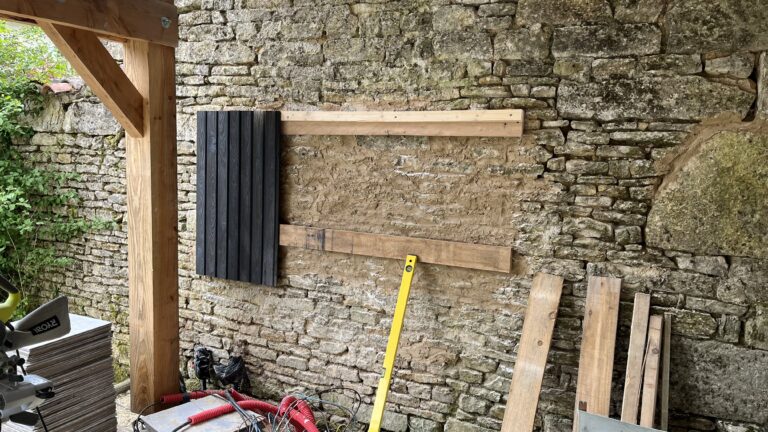
I am using some of the oak I cut that was not used to support the electrical panel in the car park. Stephane is coming tomorrow to redo the plumbing so I have taken it ....
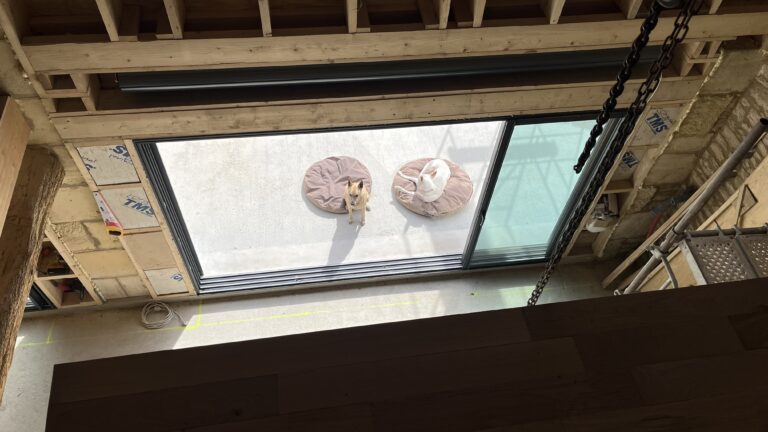
While my two assistants watched on, I rearranged the main staircase components, moving them from the first floor to the upper mezzanine. I also sorted the various lengths of parquet ready for the next few ....
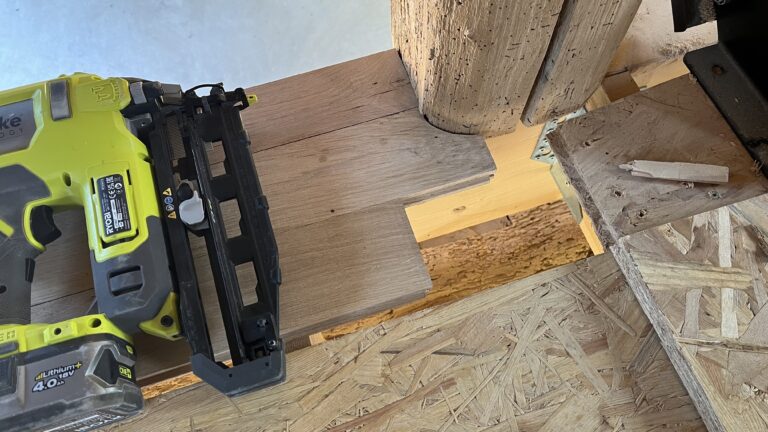
So, with the upper mezzanine done I have moved to the lower mezzanine which is also the first floor and made a start on the oak flooring. I have had to jigsaw the boarding around ....
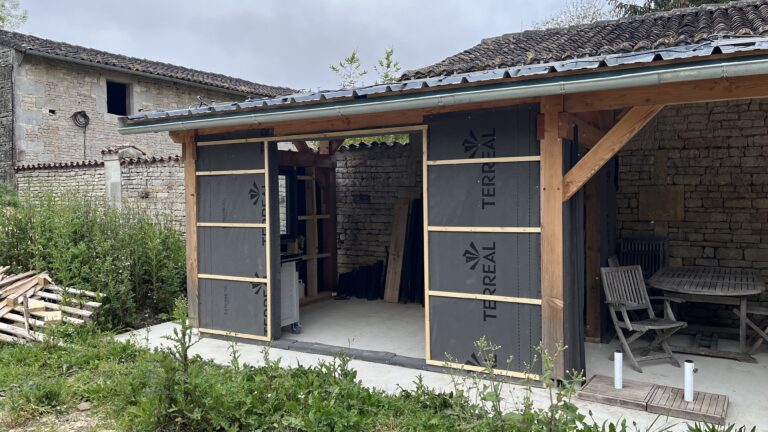
This morning I finished off the final sections of the floor and trimmed it back to the beam before nailing it down. Looks good from above and below but despite my careful sorting it appears ....
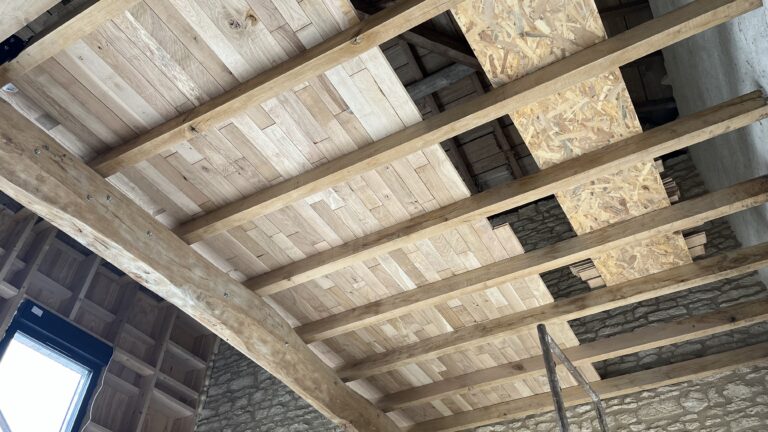
While I progressed the flooring on the mezzanine, Socover returned to site to do some alterations to the windows and doors. The biggest change was the reversal of the door hinging on the door to ....
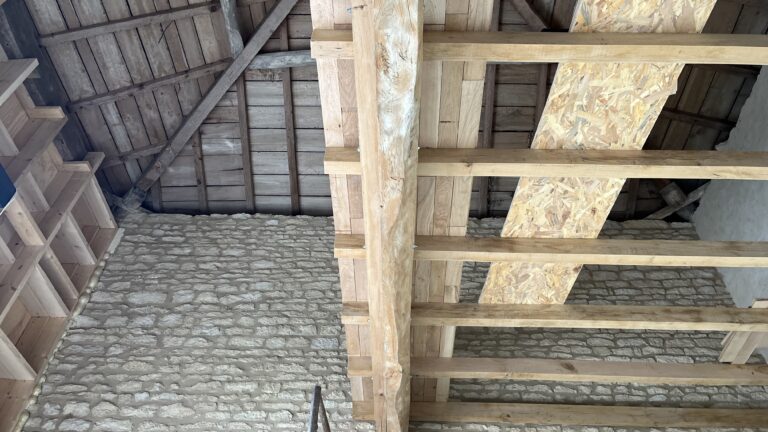
Good progress on the floor. The end will need to be trimmed against the beam and then cloaked by the oak panel when it finally arrives. I can now stand on it to work from. ....