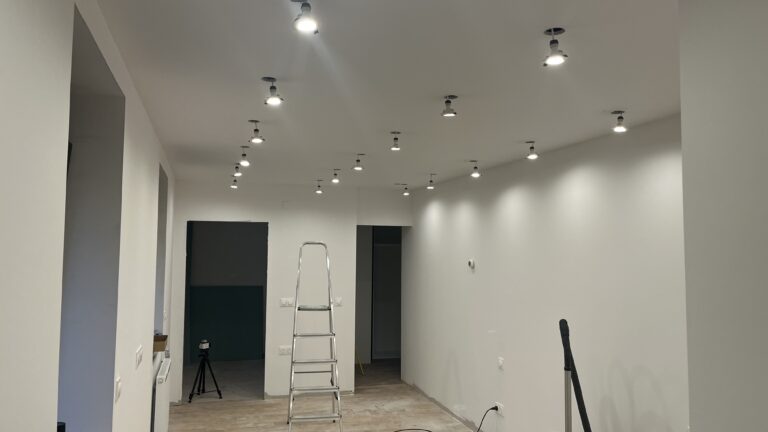
August 2
The first washing machine (which will eventually end up in the coldstore) is temporarily installed. 30 years old but the Miele is still working well. Time has come for me to mark out and cut ....

The first washing machine (which will eventually end up in the coldstore) is temporarily installed. 30 years old but the Miele is still working well. Time has come for me to mark out and cut ....
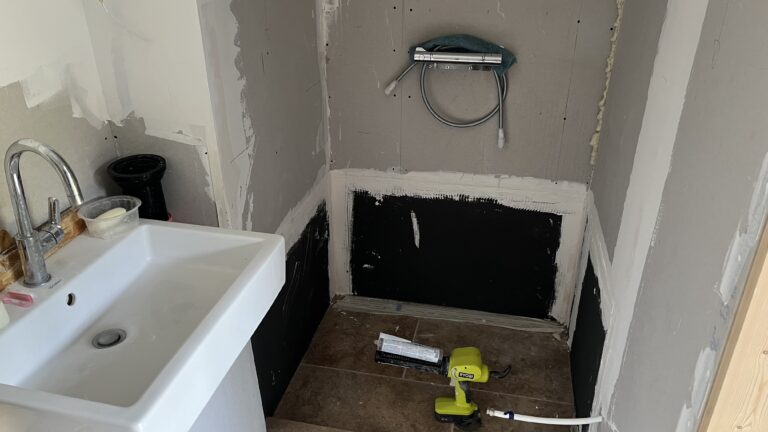
Lee has now applied a second coat to most of the surfaces. One final one to go then it is sanding prior to painting. The proper bandstand has arrived which is far more secure. With ....
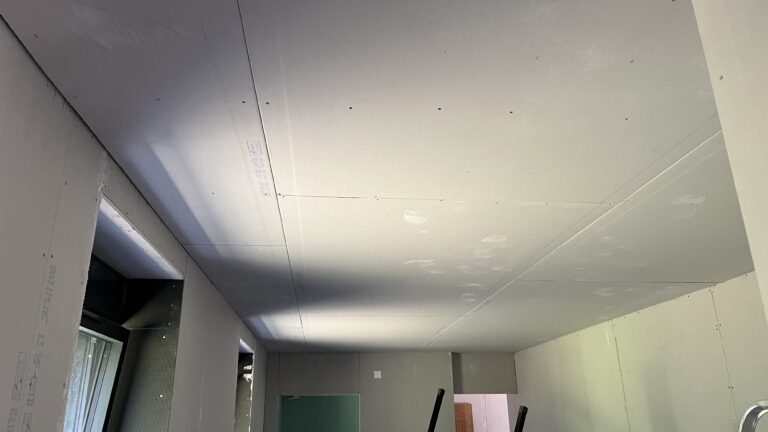
With the insulation in place the cabling can be prepared. Took some time as the original design would not work with the positions of the ceiling support bars but eventually I found a spacing that ....
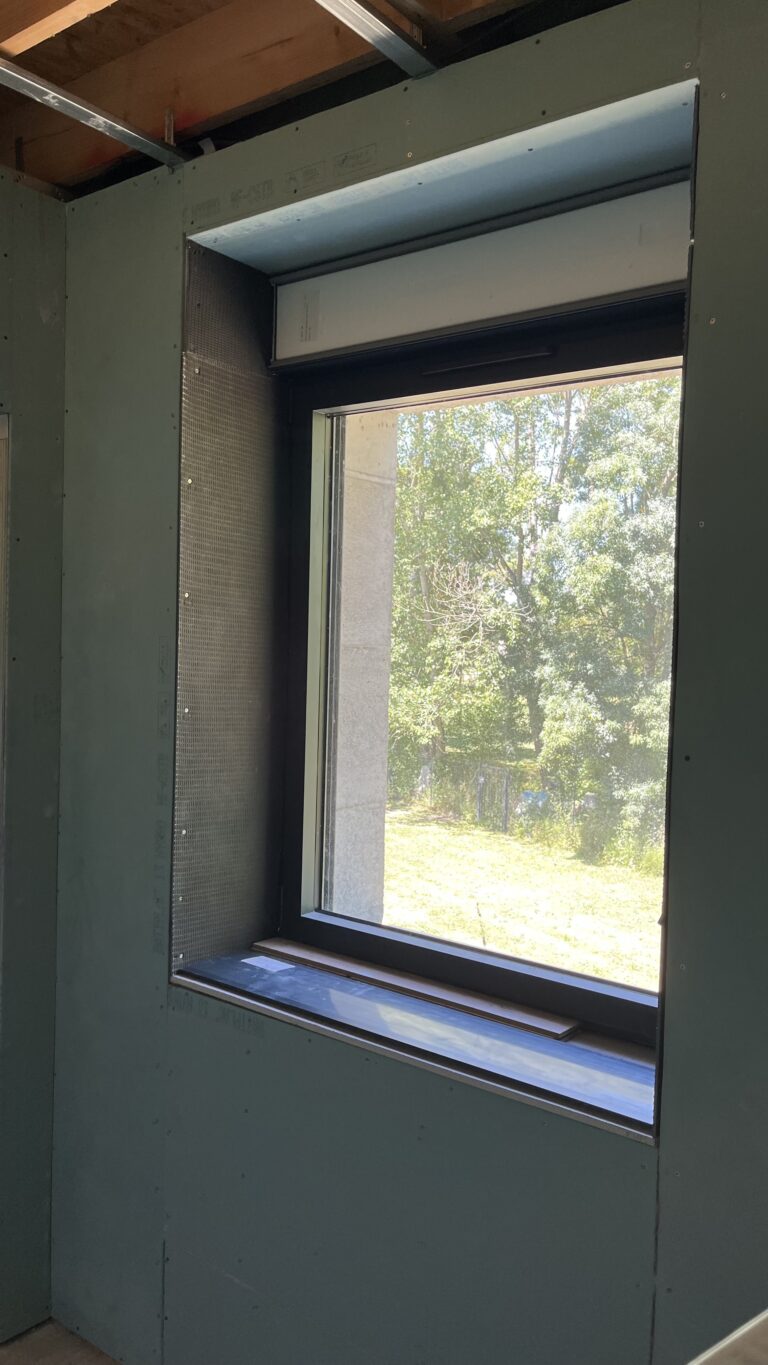
Another Saturday shift as I try to get as much of the plasterboard up as I can before Lee and Jacq come to do the jointing. By the end of the day, the en-suite is ....
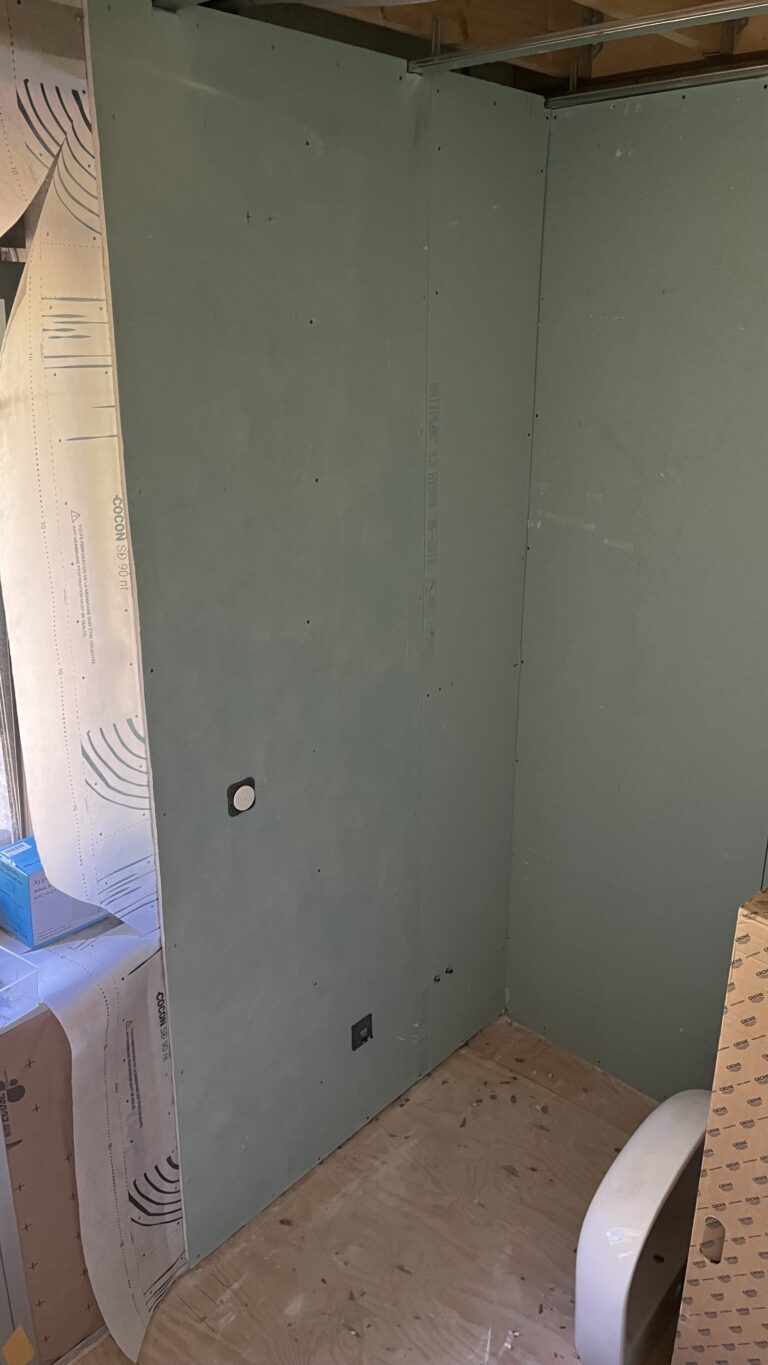
Guest bedroom finished so now I am doing the master bedroom en-suite. First of all I had to build a similar support system for the towel rail as well as organise the electrical items for ....
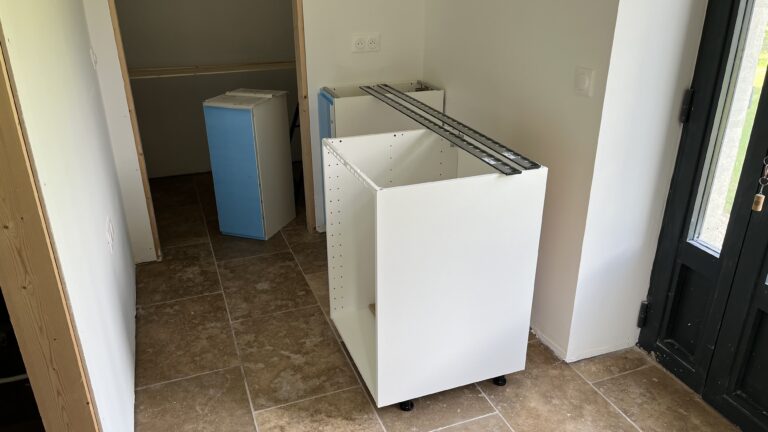
With no insulation or vapour barrier I am trying to use my time effectively so the IKEA cabinets have started to be assembled for the utility room. Upstairs I have completed the master bedroom internal ....
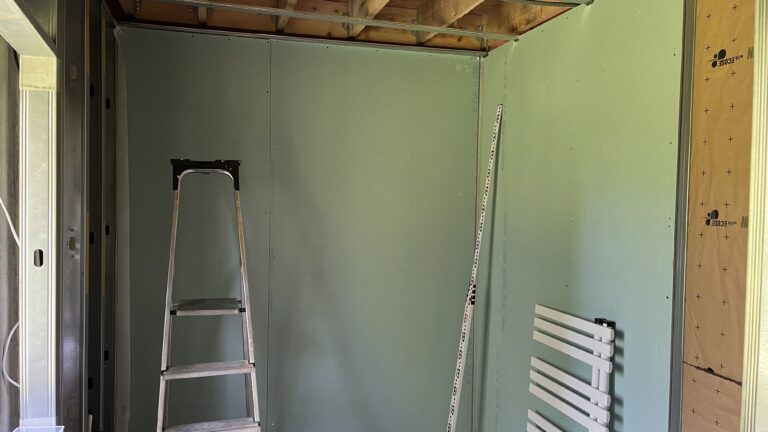
With the plasterboard pile renewed I can get on with the upstairs. Here in the dressing room I have insulated and prepared the tapes to support the vapour barrier Likewise in the Master en suite ....
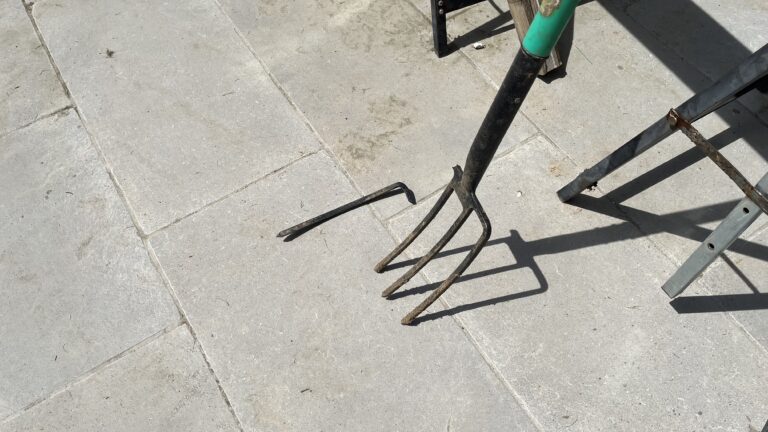
The plasterers have left and they did not complete the painting to the floor as there is eventually going to be a skirting board or it will be behind kitchen cabinets or other furniture. However, ....
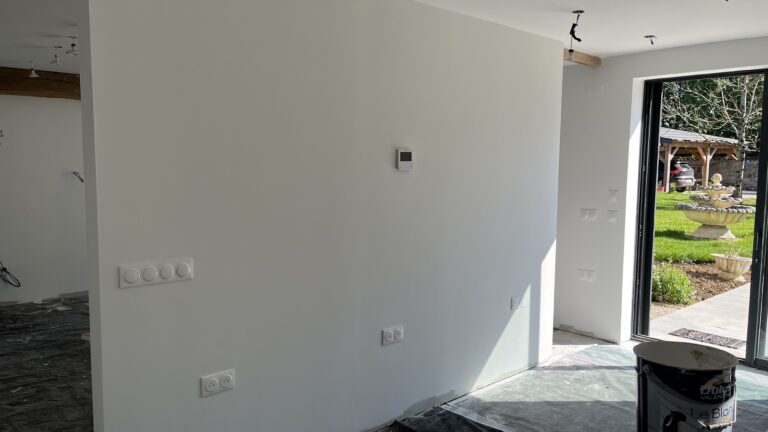
More lighting installation. Master bedroom and ensuite. Thermostat refitted and cover plates added to give a more finished look.