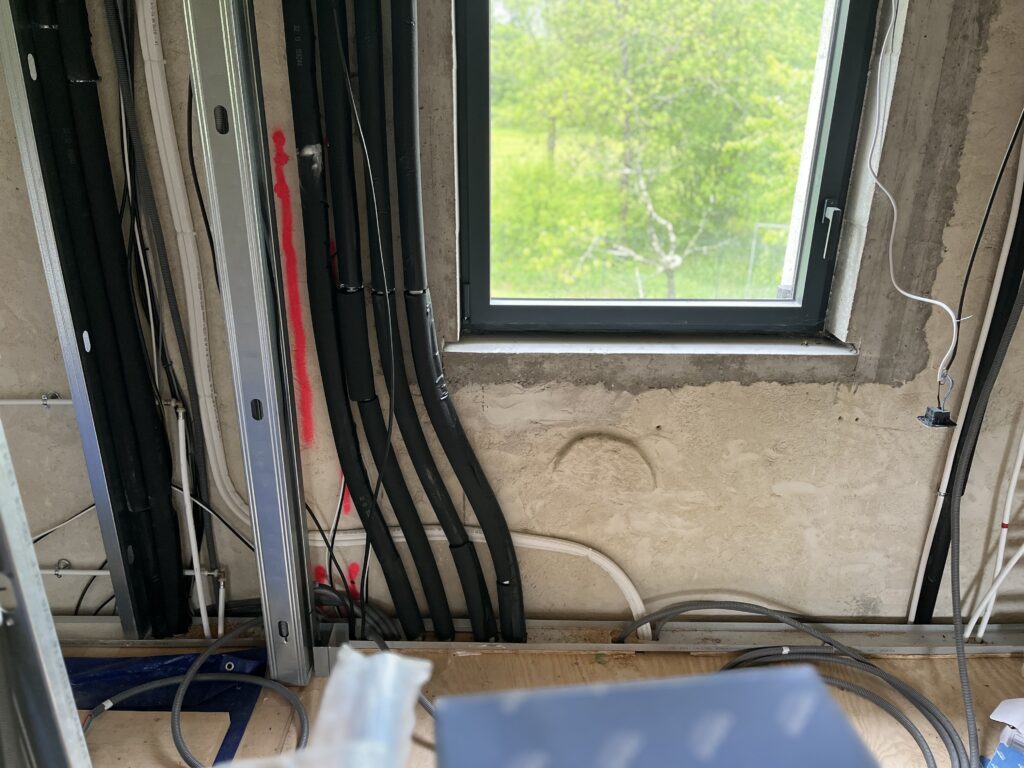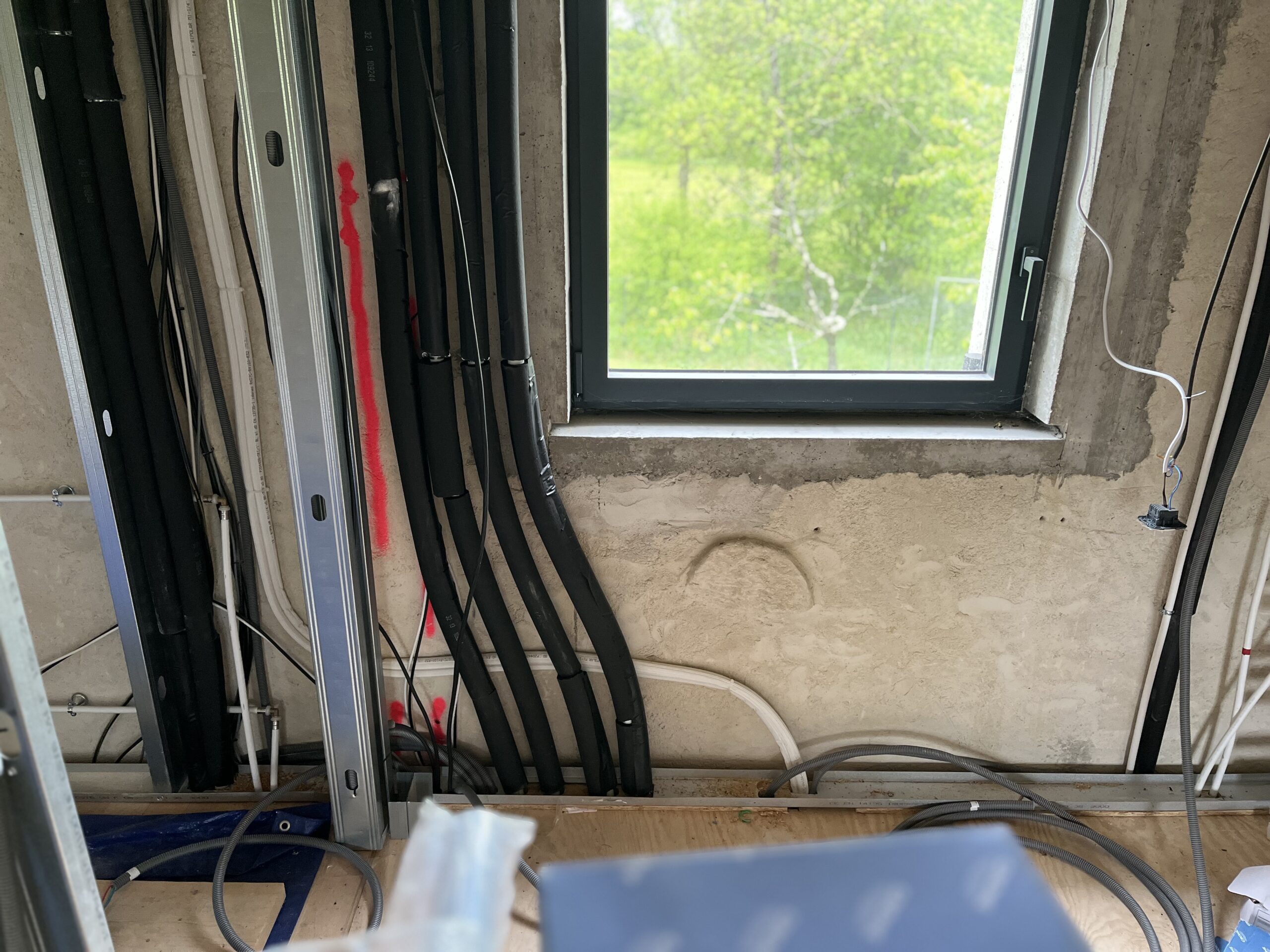
April 23
Not my preferred option but after discussing with Lee I decided to move ahead immediately with the study and lounge complete with its 8.5 metre high ceiling. To do so, I first needed to make sure the wall structure was completed and then check all wiring was in place before insulating the sections.
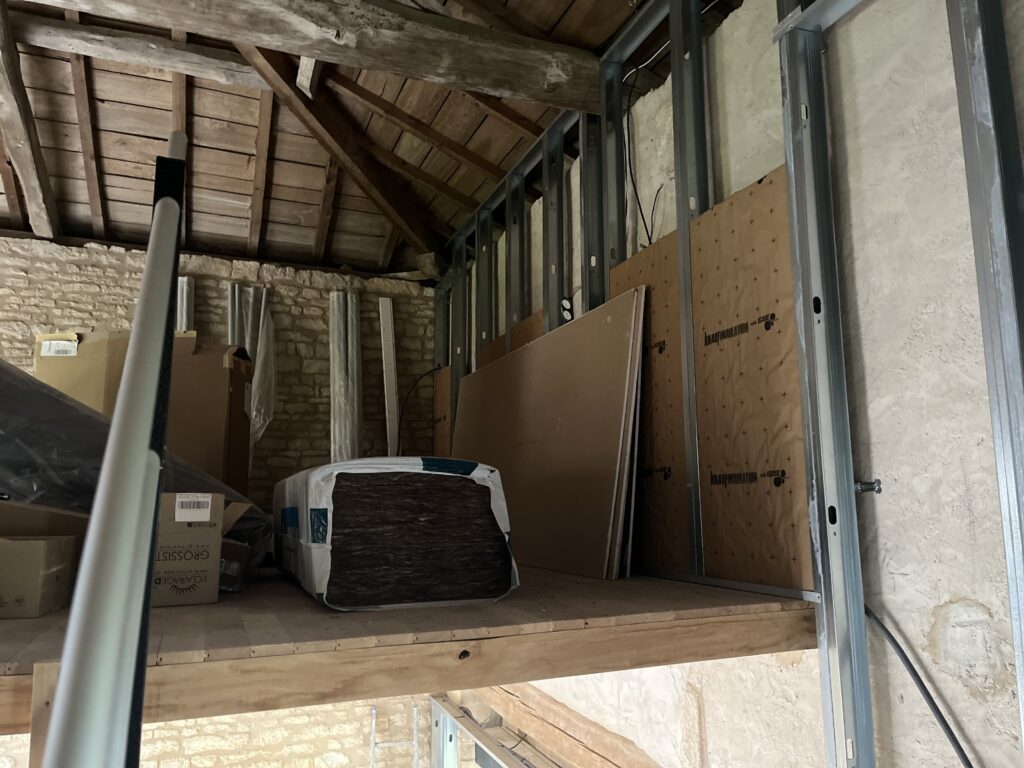
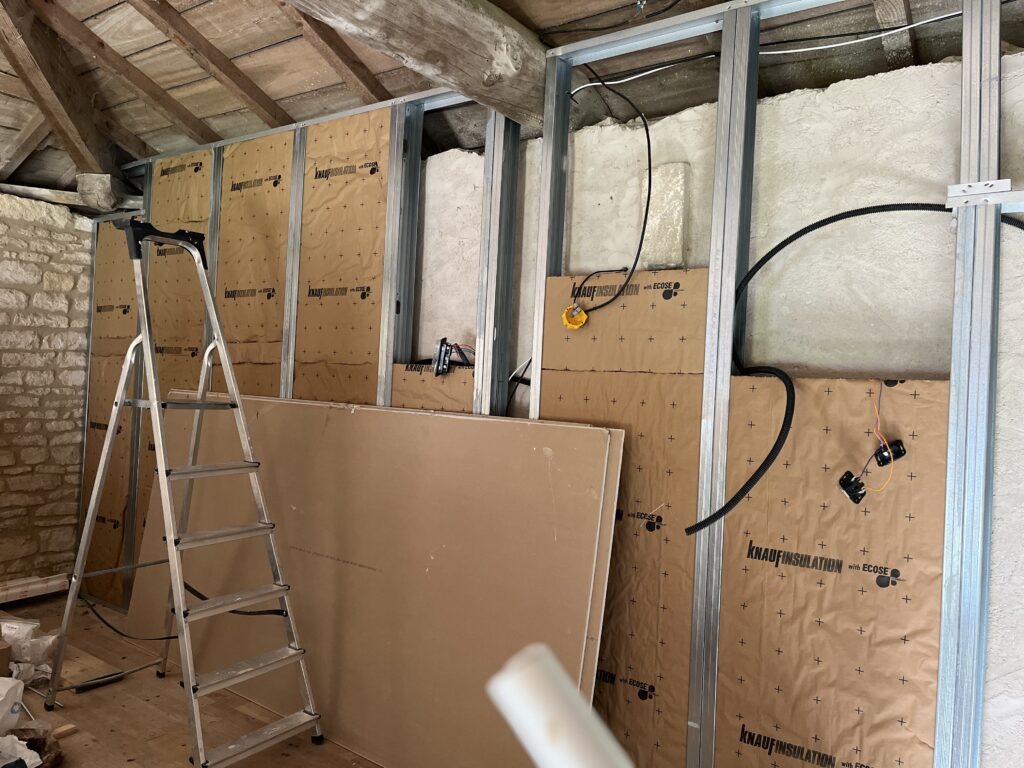
In order to wire the office, it was necessary to also wire the starting points and first bulb of the lighting system throughout the whole of the first floor. It was also necessary to wire and check the lights and power throughout to avoid missing something after the walls had been closed off. Below is the mezzanine lights and office lights switching group.
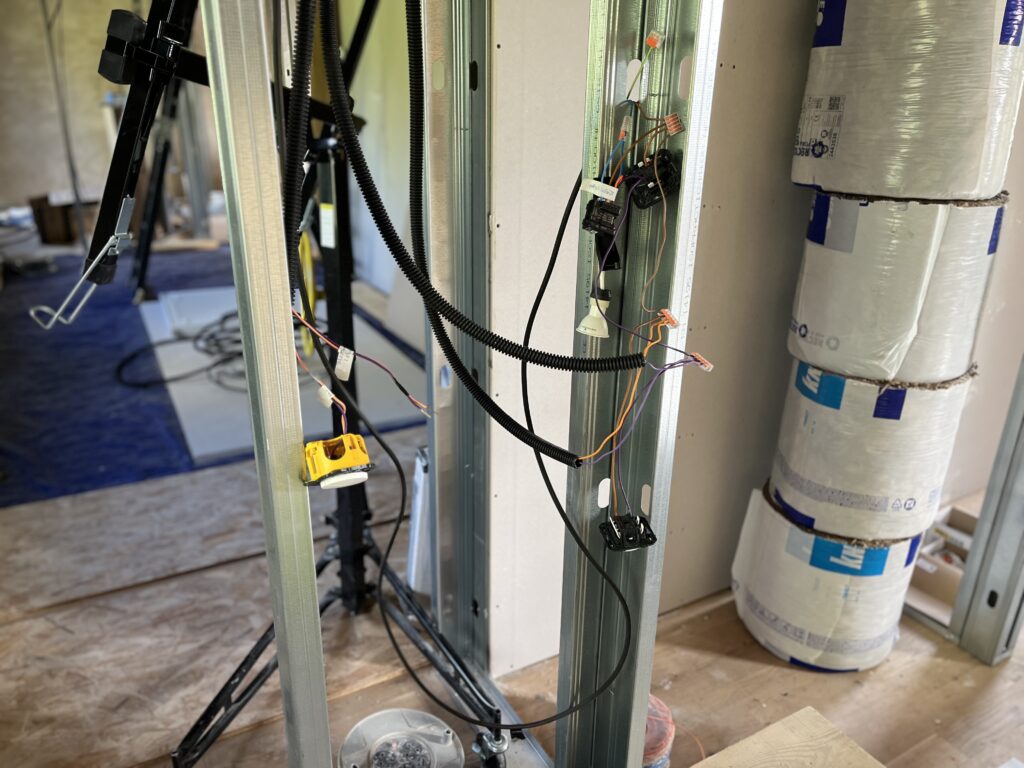
Thwe window installers gave me problems with the plaster boarding for the reveals but the heating installers went one better and installed the pipes where the internal wall needs to be fitted. It is my own fault, I should have looked more closely at what they were doing in thought it through. I’m giving it a lot of though now as I cannot move the pipes but would still like an internal wall in our bathroom.
