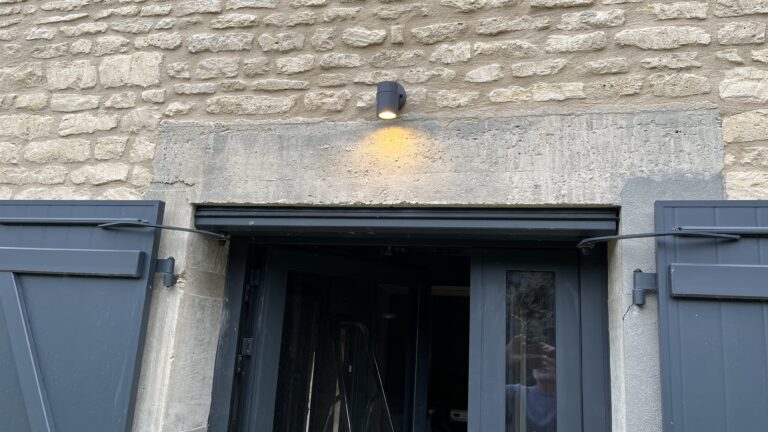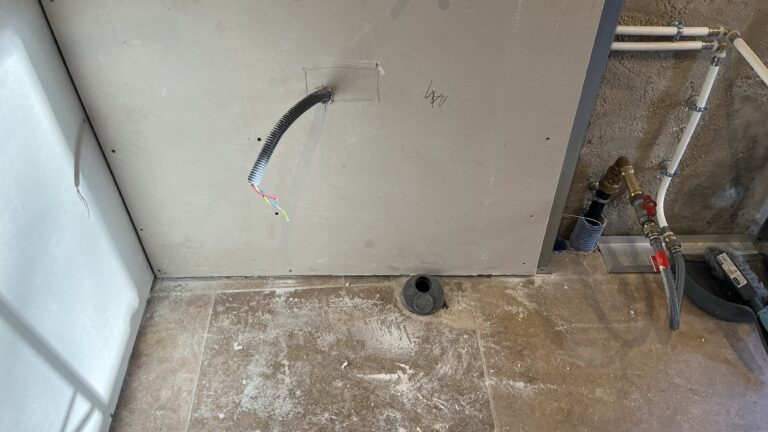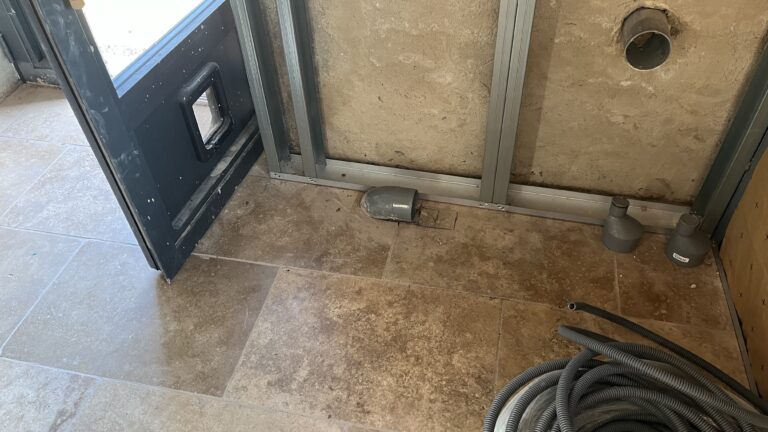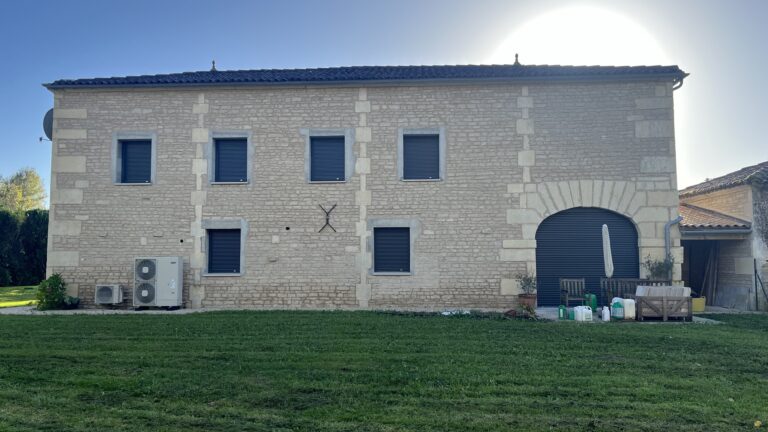
November 12
External Light to Utility Door More French spaghetti Light fitted And working

External Light to Utility Door More French spaghetti Light fitted And working

TEXT Another pipe in the wrong place! The washing machine has to go here. Problem is there is a bend at the level of the floor so a connection will not be easy for either ....

TEXT French electrics can be bewildering at times External tap. Pipe to be fitted prior to insulation and plasterboard. The waste outlet is in the wrong place!

Electric shutters all wired and working Problem is, how do you get out when there is a power cut? And how do you get in if a power cut occurs while you are out?