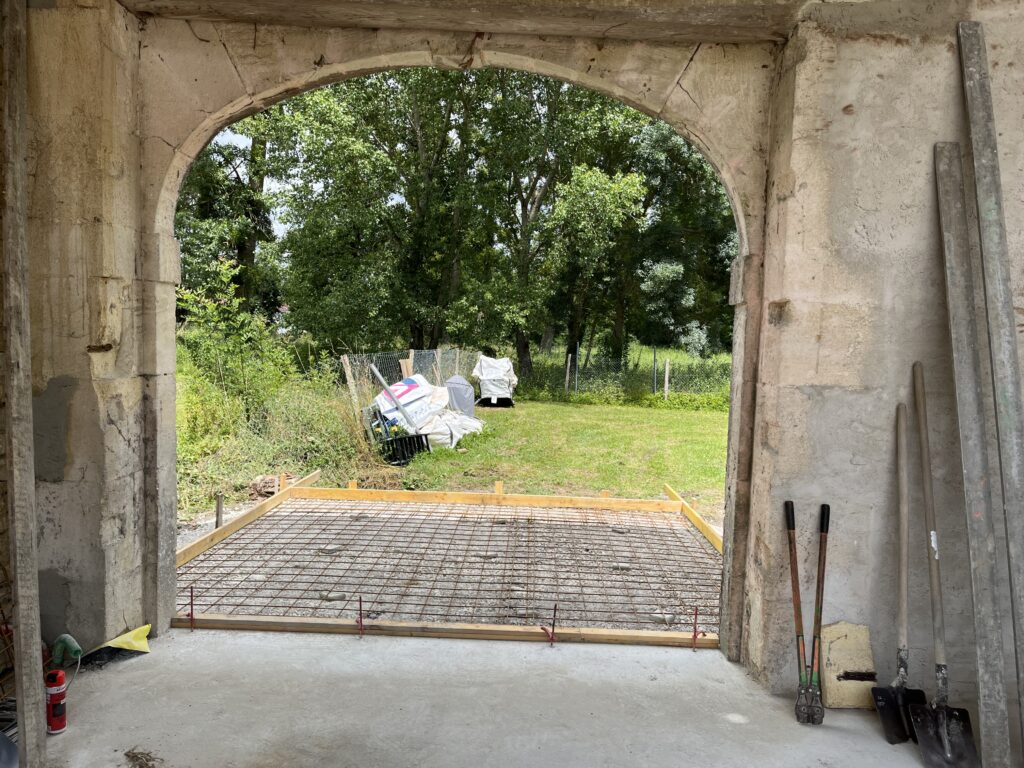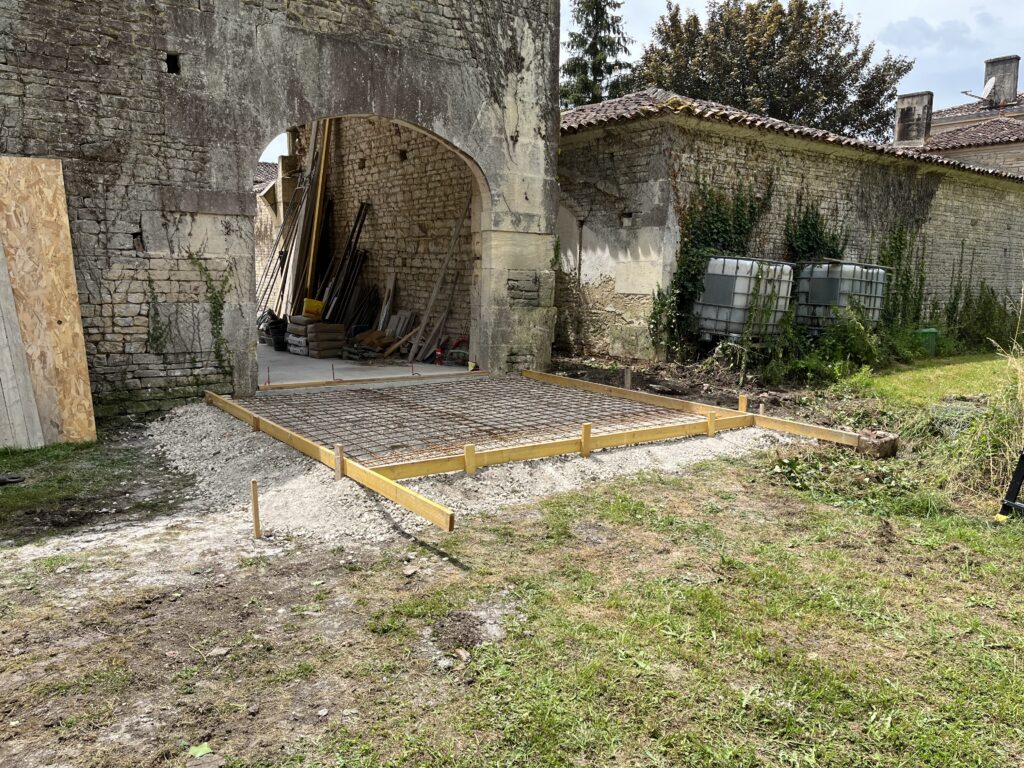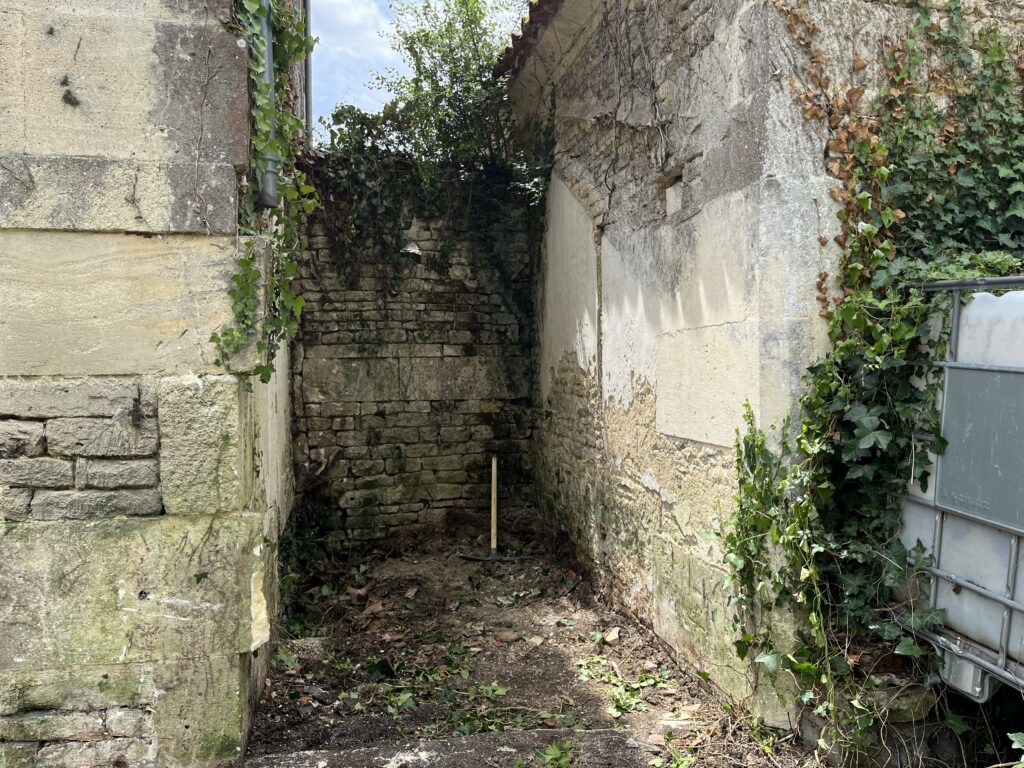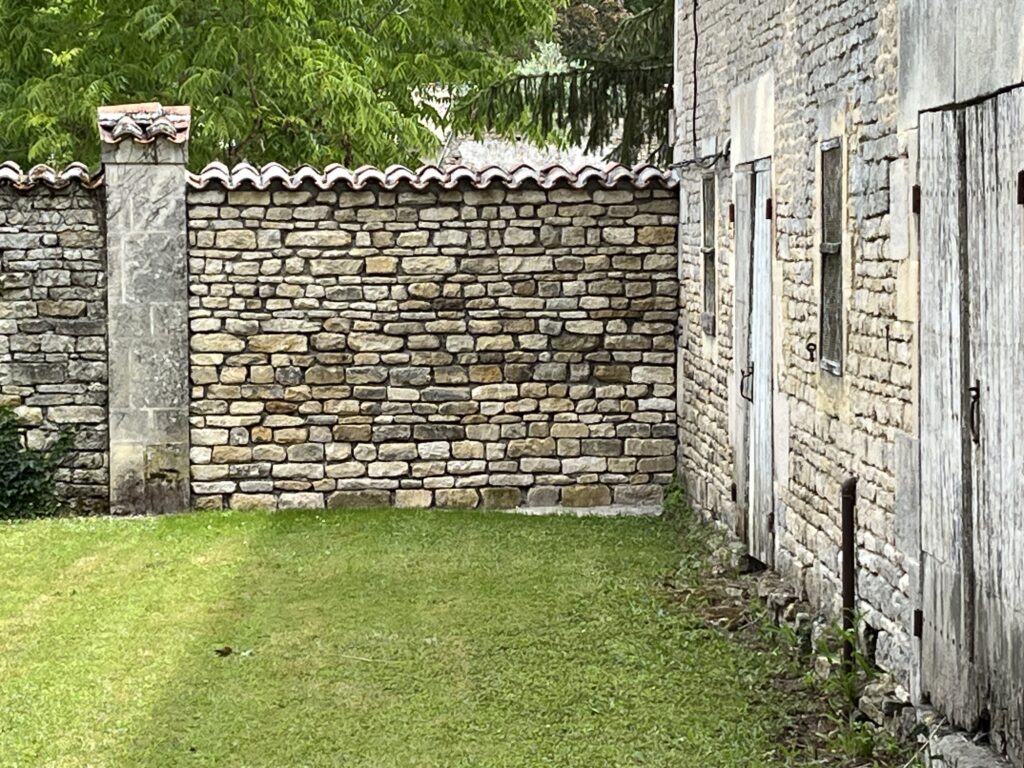The wall rendering is finished. The concrete support is re-shuttered to be raised to the new height. The hole to receive the far end of the new beam has been raised and moved to get parallel walls in the kitchen!
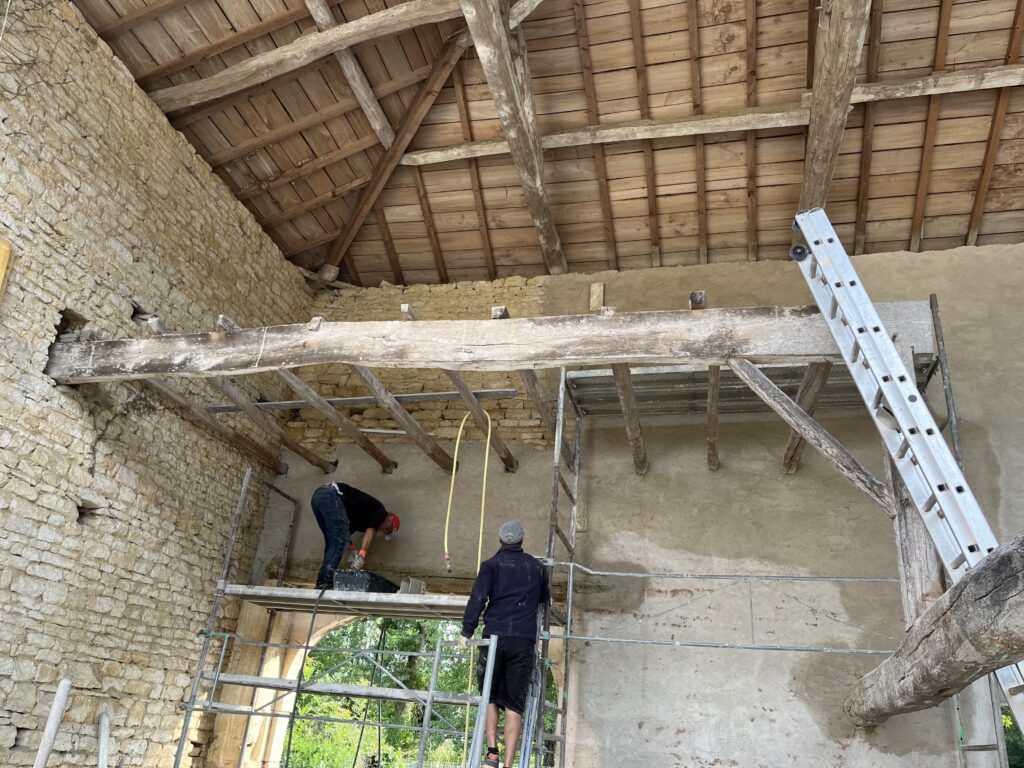
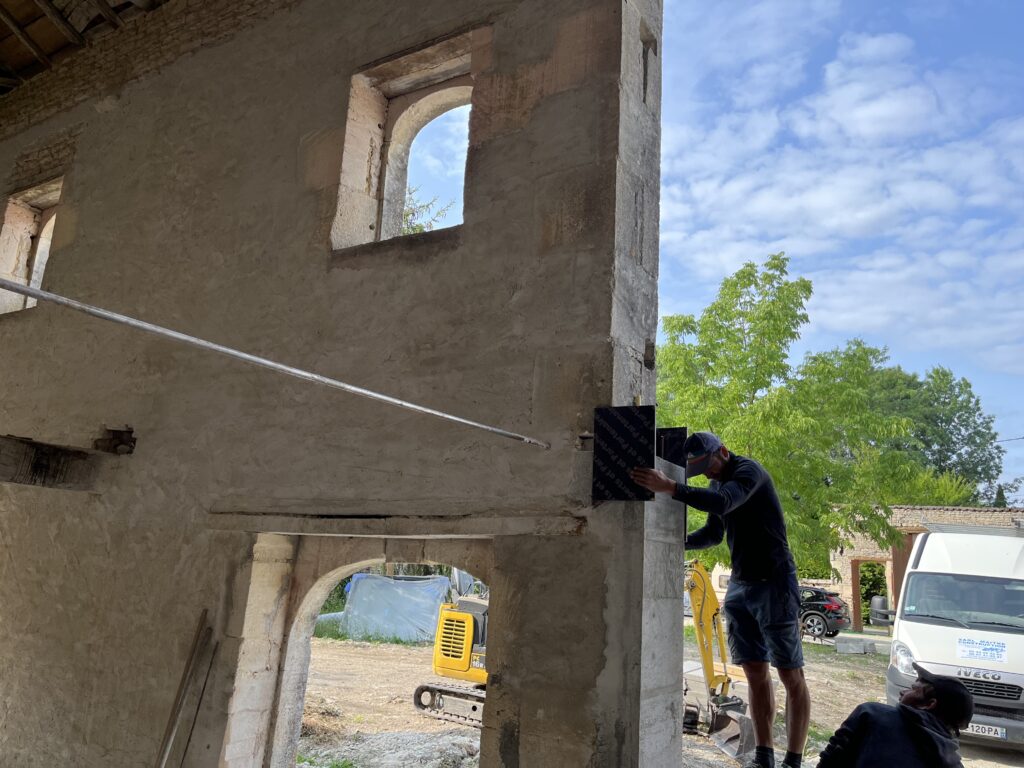
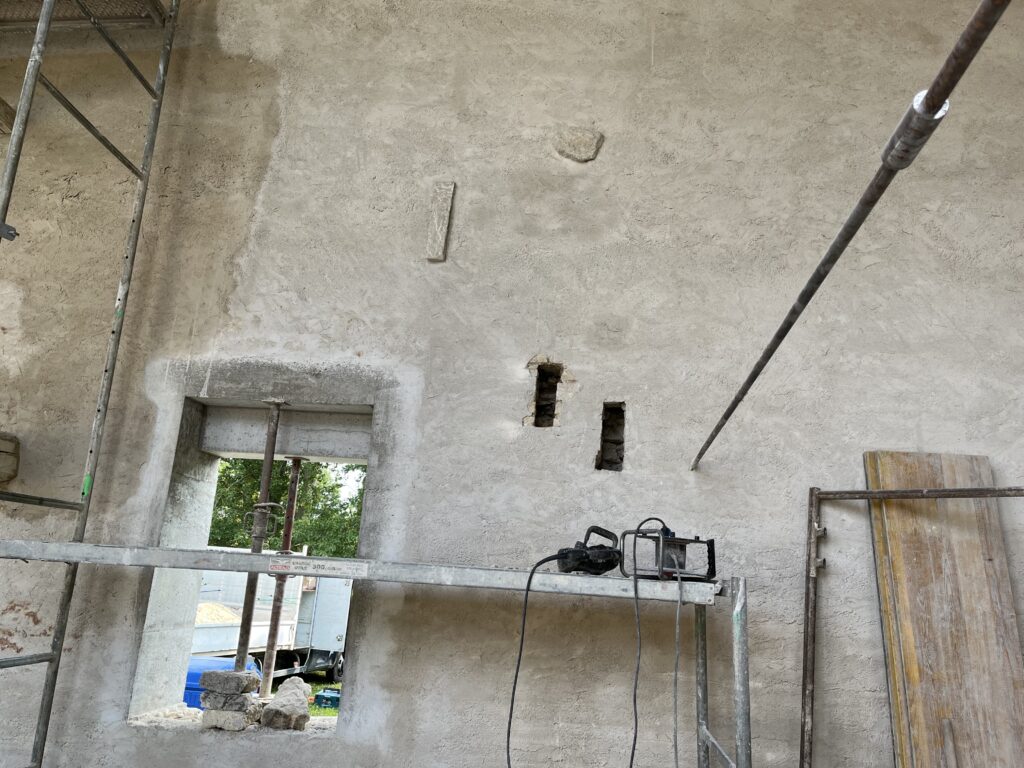
Outside, parts of the house pathway have been laid and compressed.
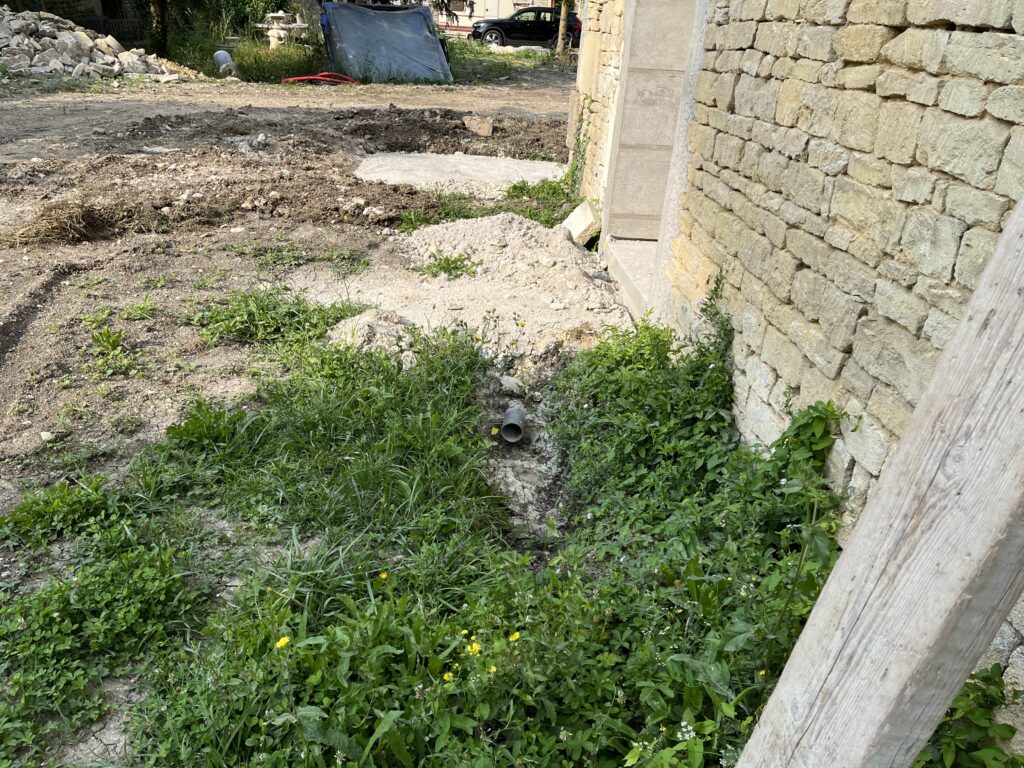
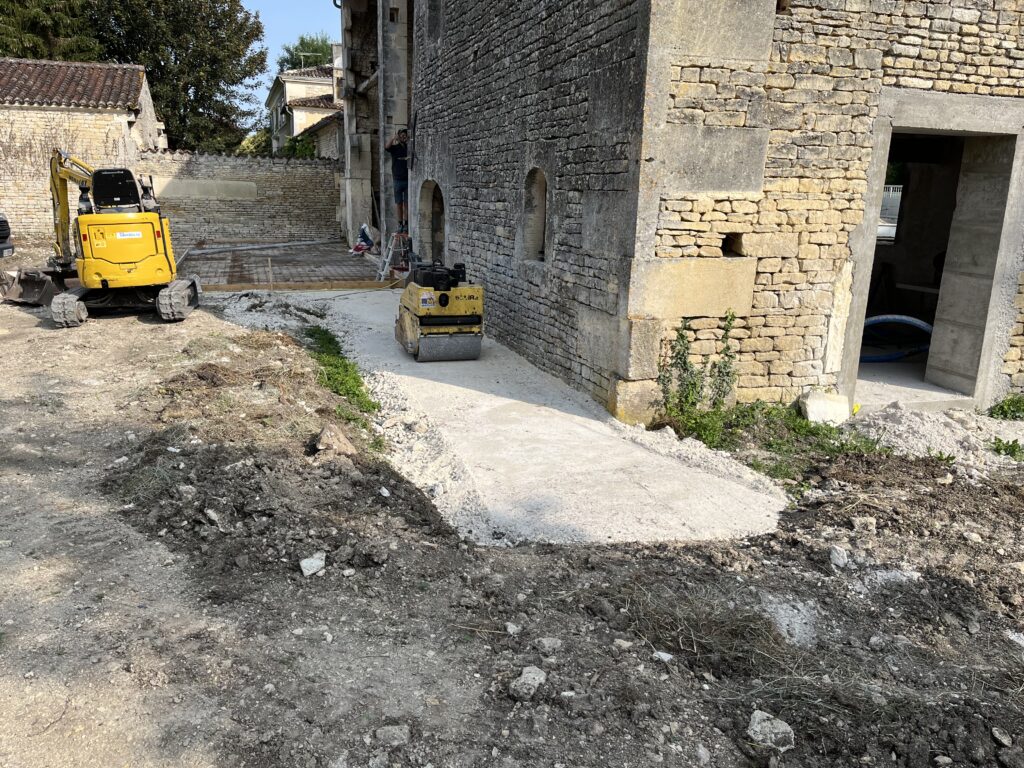
The biggest external change is the shuttering of the patio and other external spaces to receive concrete next Monday including the BBQ, workshop area and the bike store. A small area has been reserved for some vegetation.
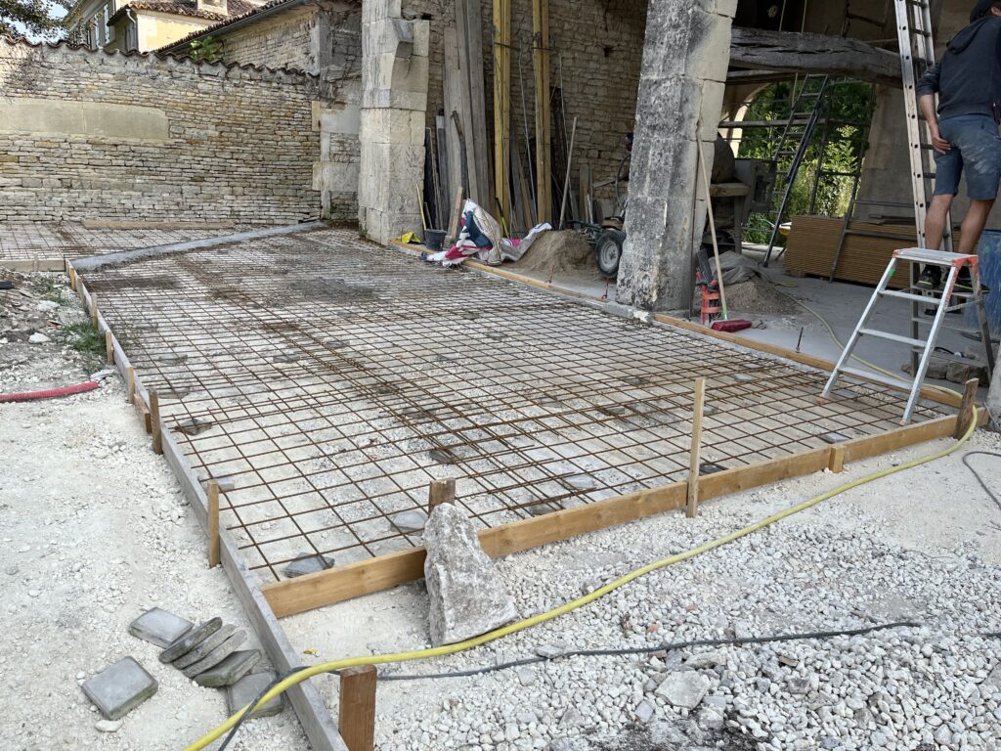
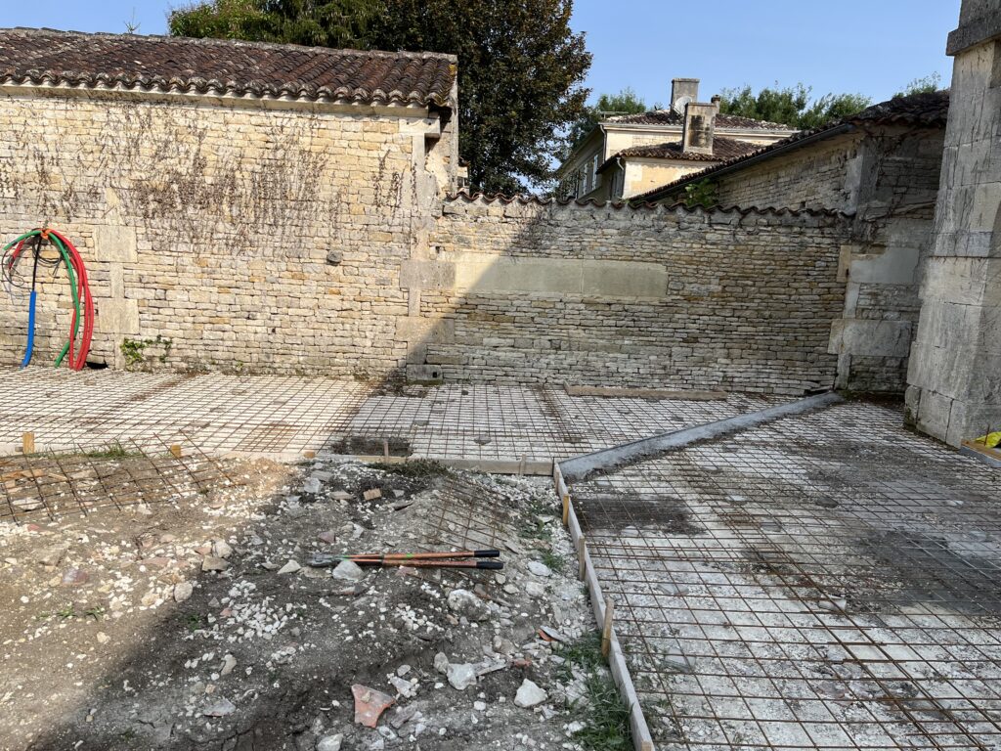
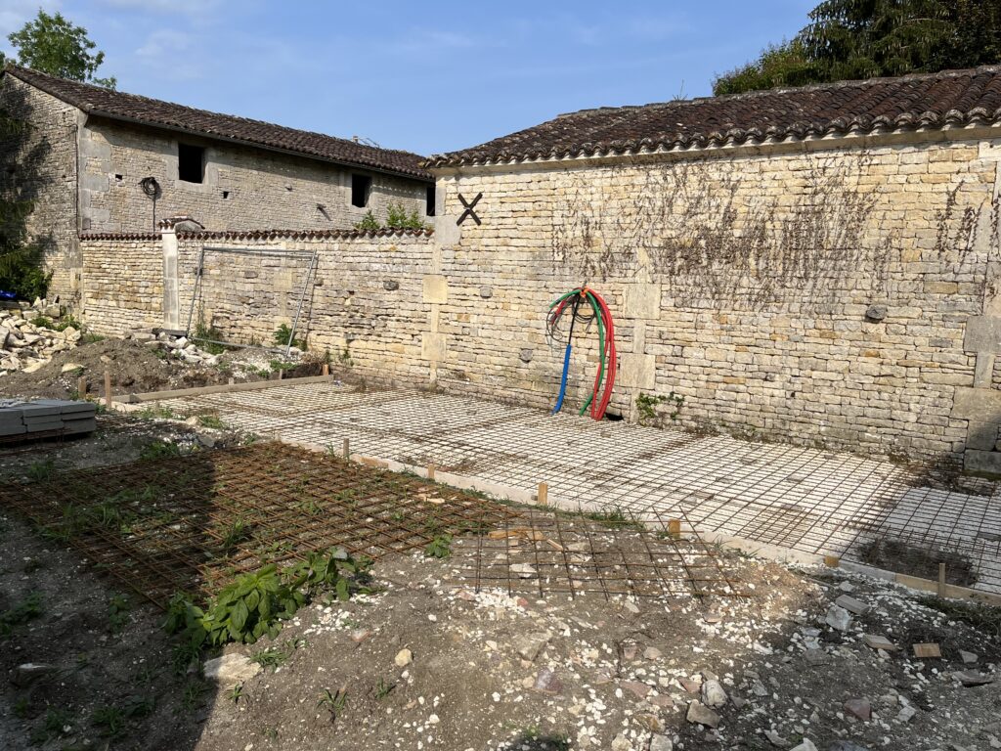
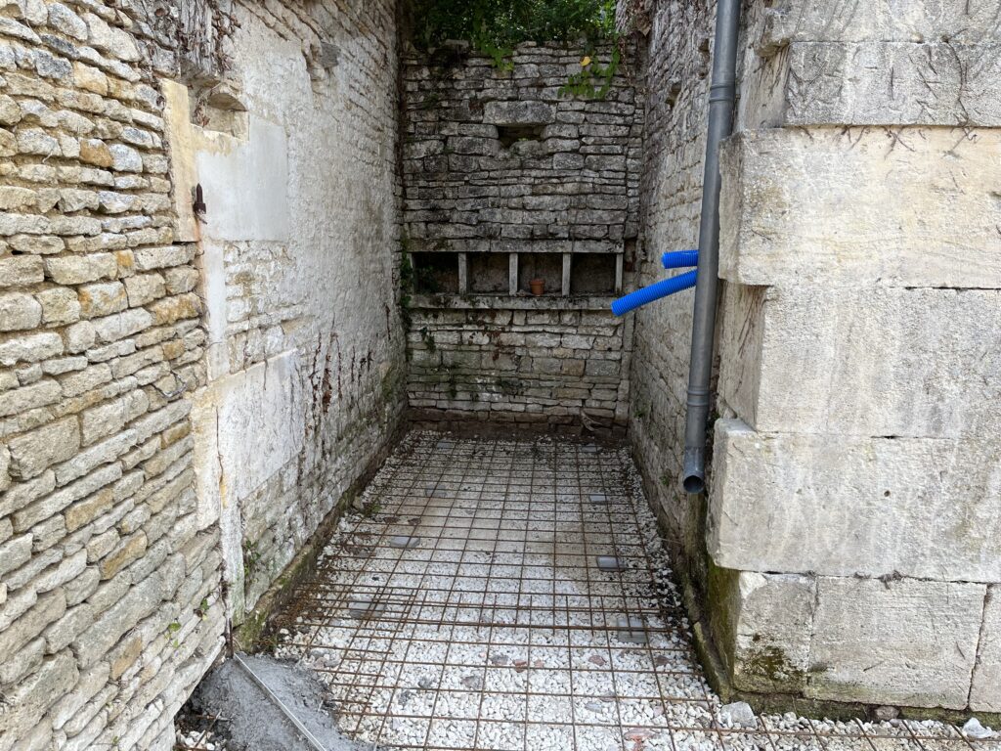
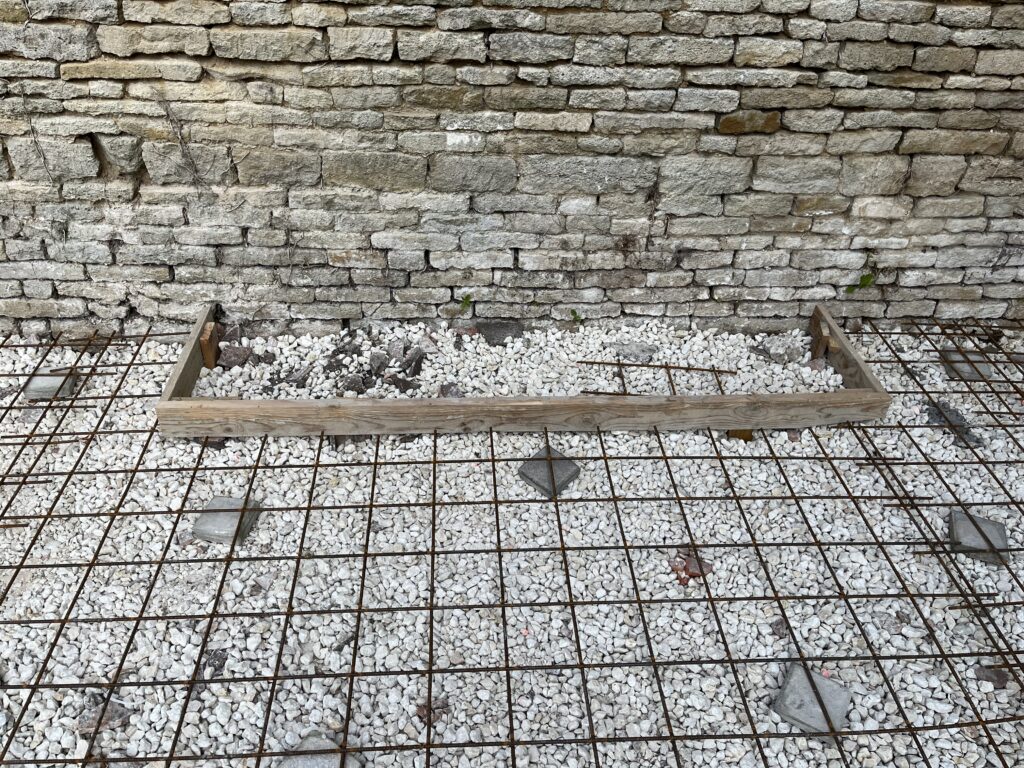
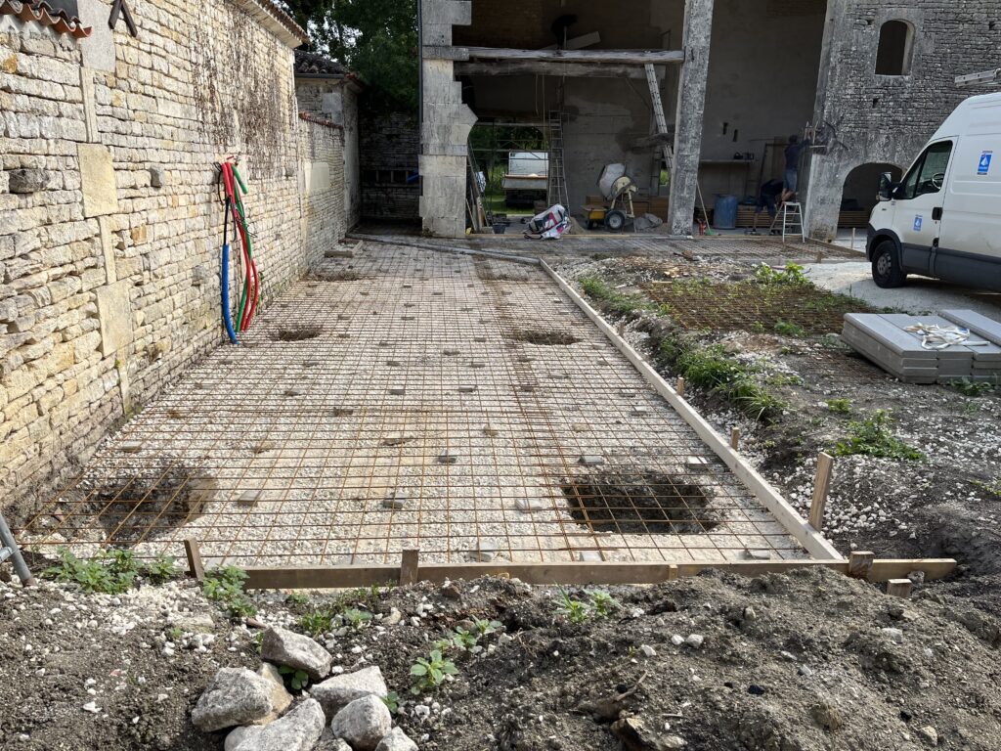
The original wooden beam has been moved out, cut at the end and returned inside where it has been raised and straightened to be parallel to the kitchen walls.
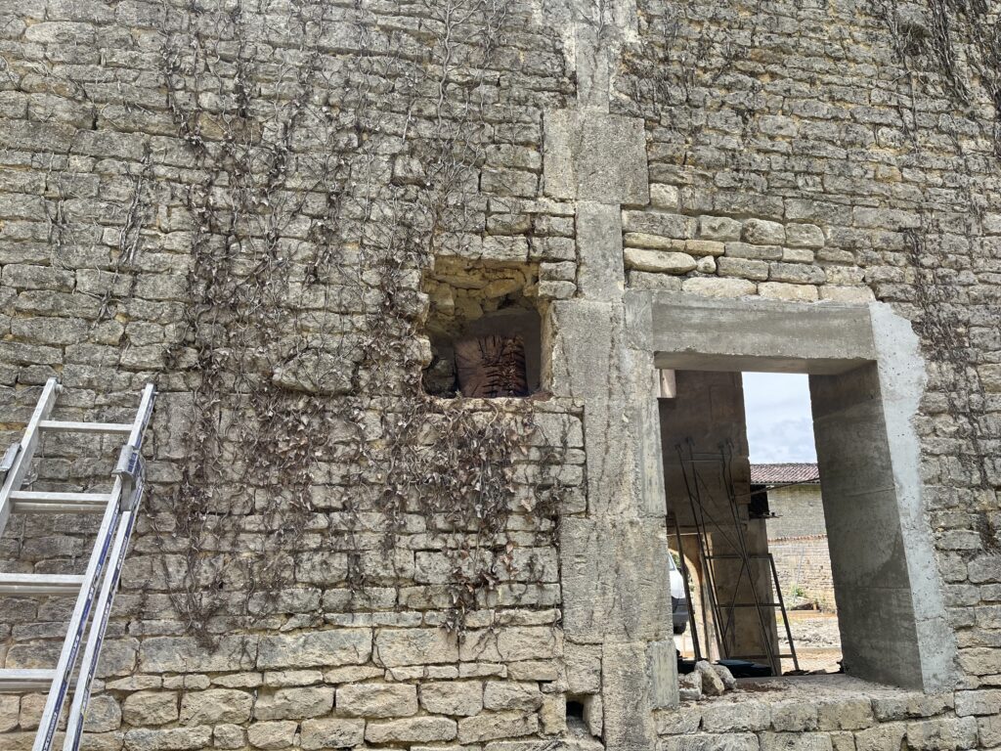
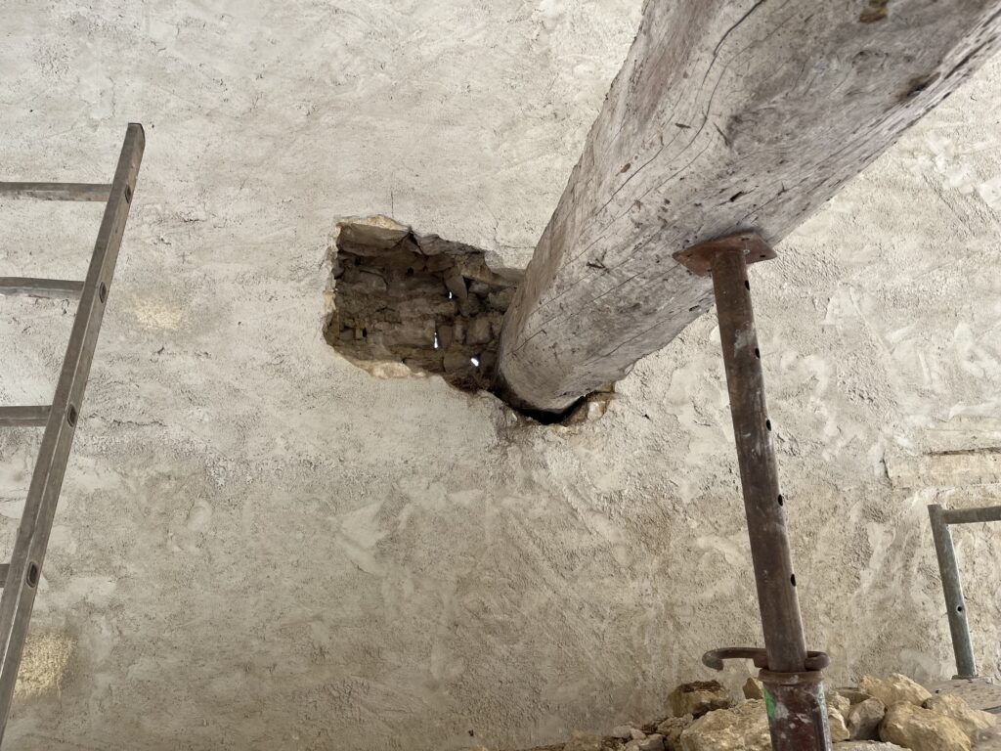
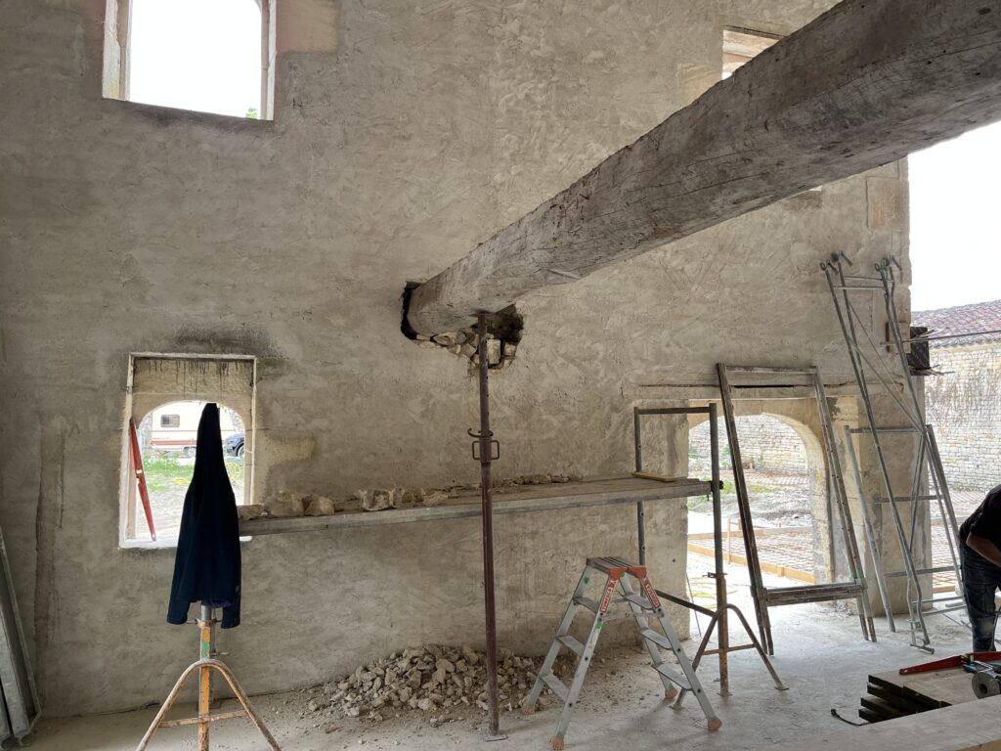
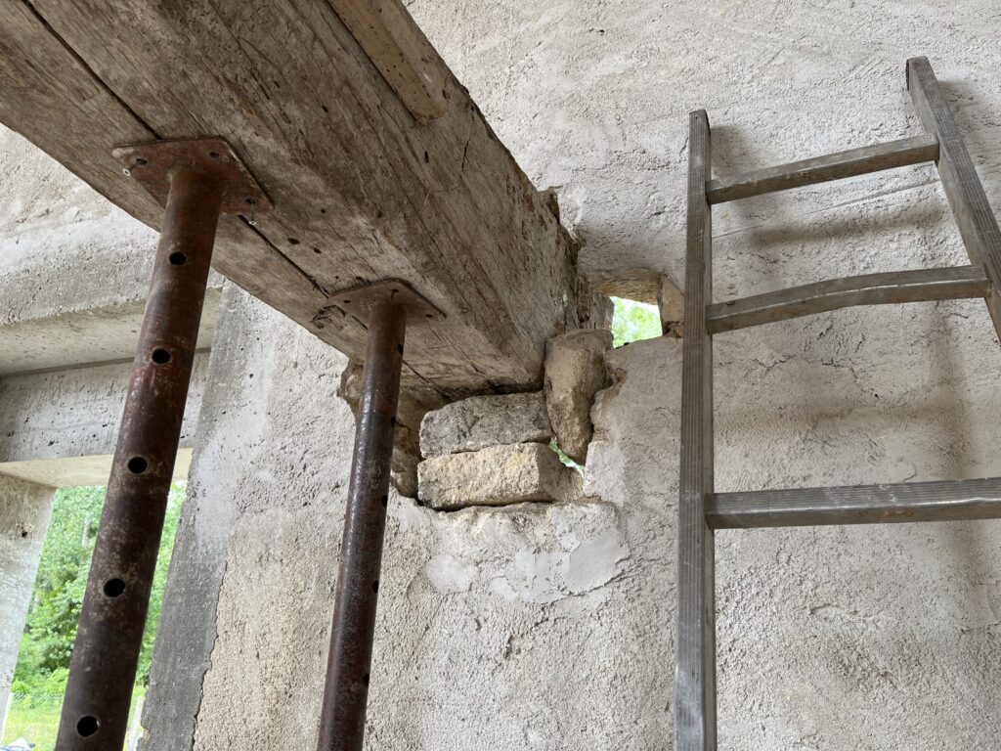
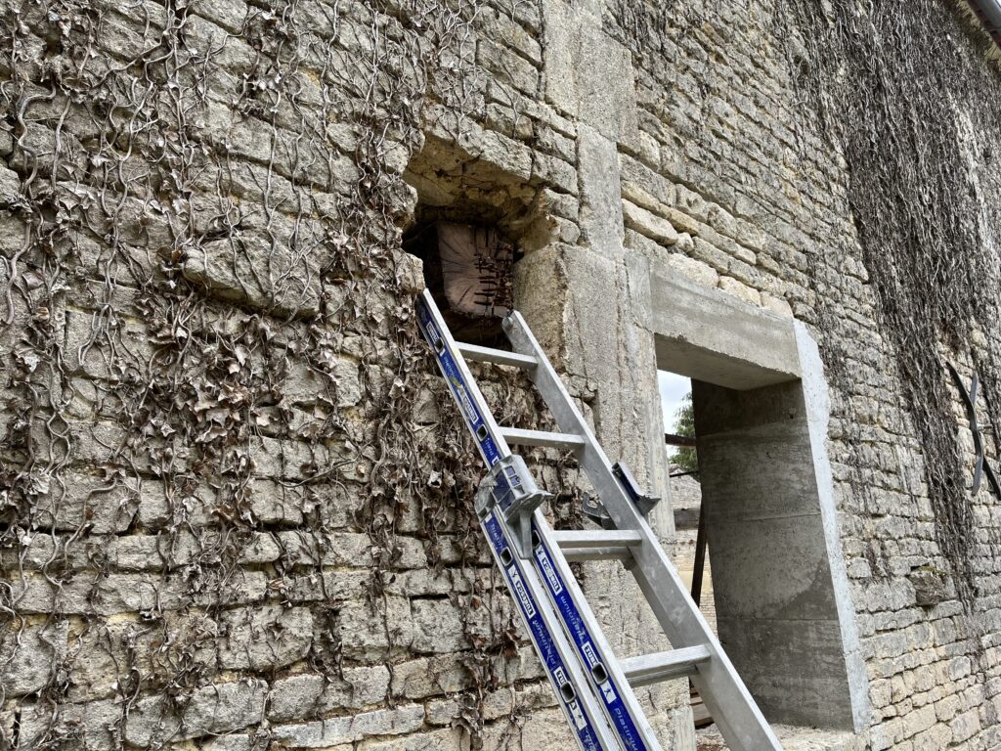
The rear patio has been shuttered and we have finally taken down the fencing to access the second space between the buildings that will become the garden store. Called round to see Henri and while I was there, photographed the new wall from his side. With a season of aging it will fit in really well.
