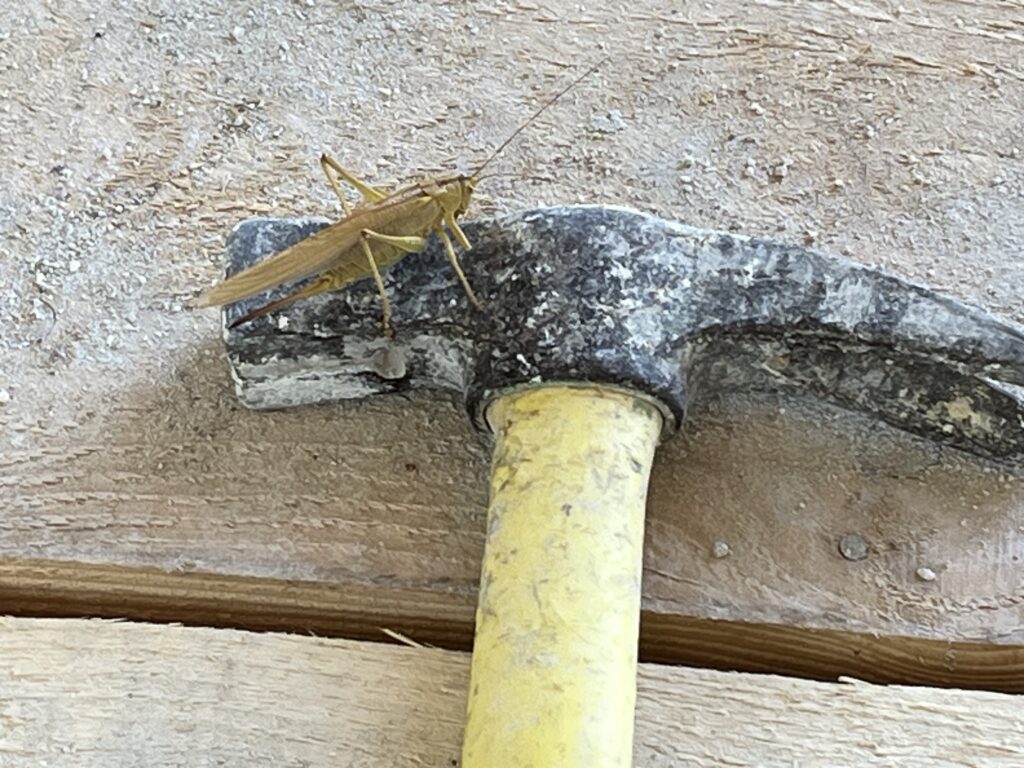With the concrete removed from the walls the team got on with applying a cost of lime based mortar. Not quite finished but it make a huge impact on the inside to have the walls covered.
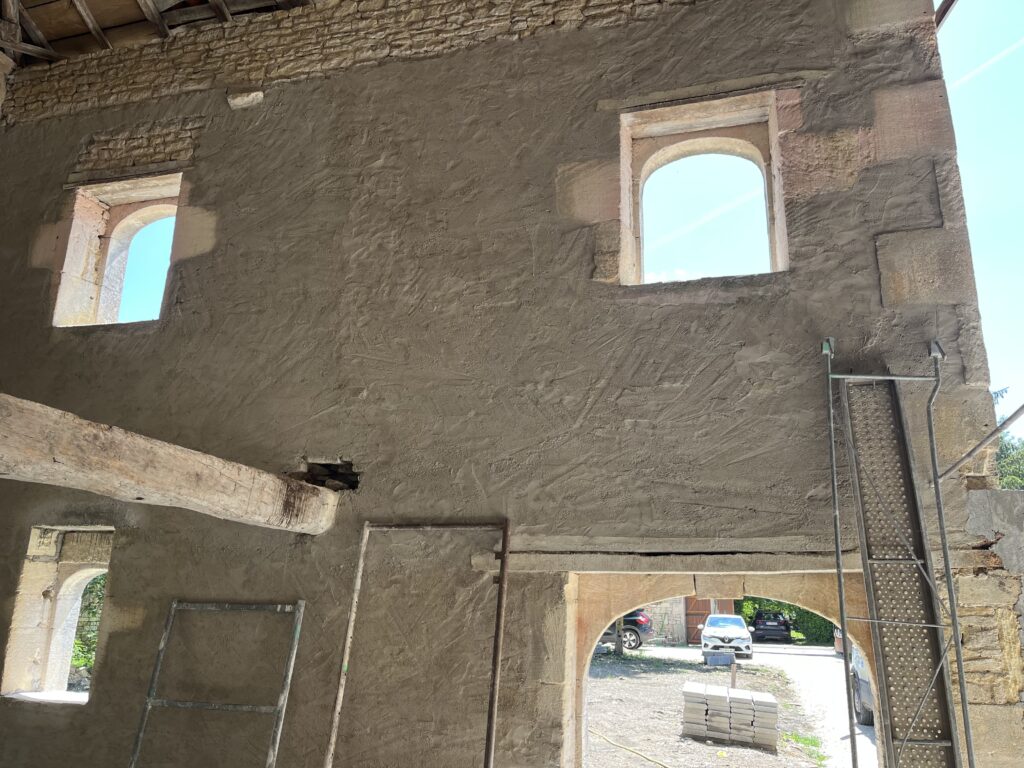
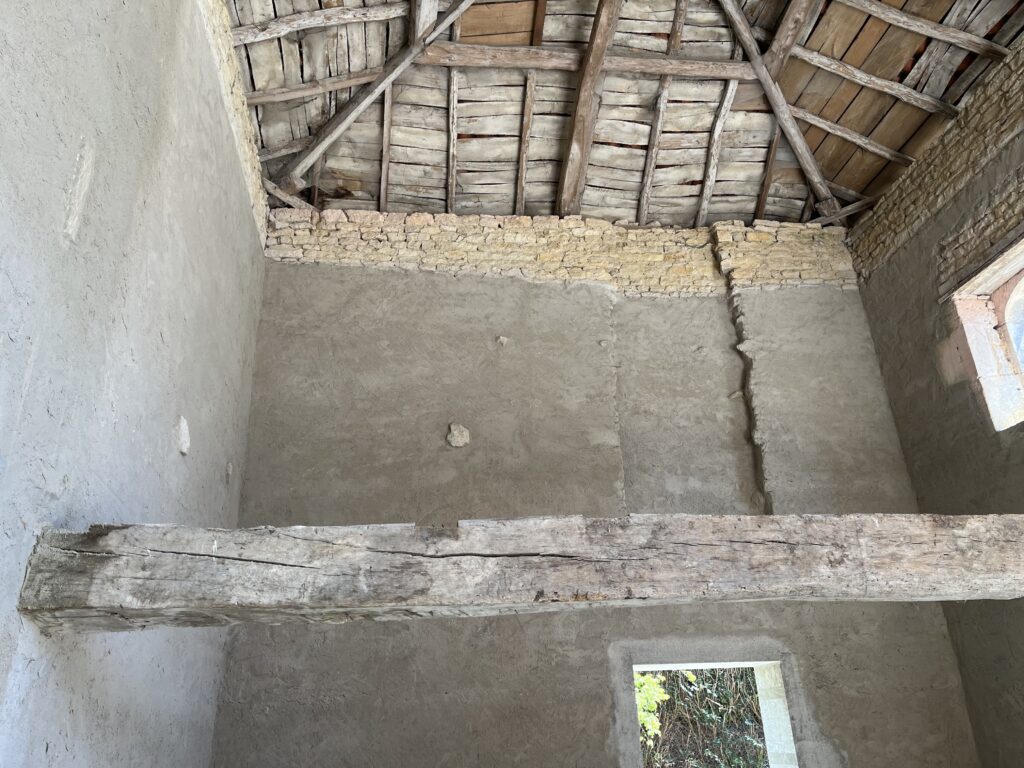
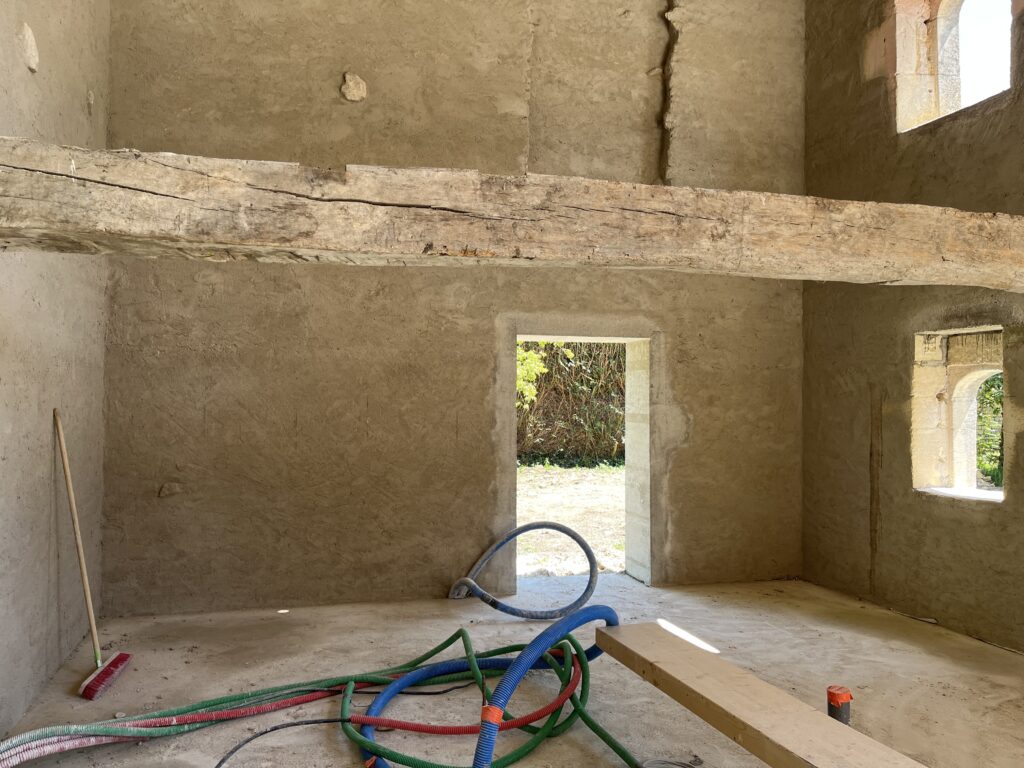
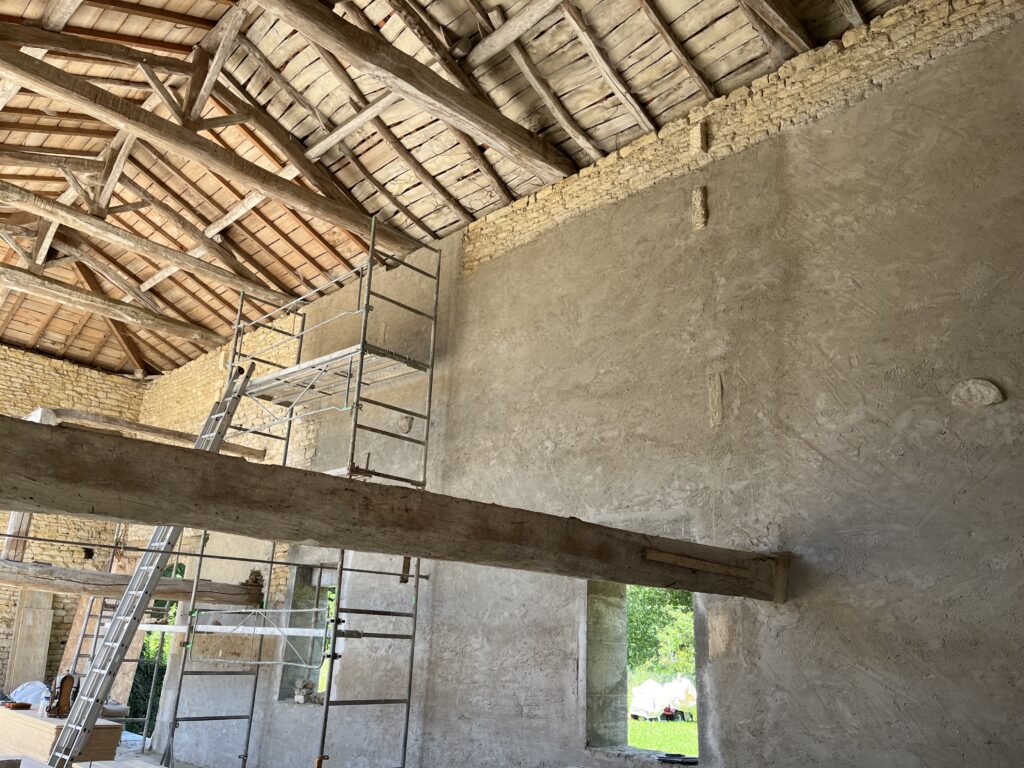
The new beam to go over the kitchen wall needed a new concrete support and it can now be seen with the shuttering removed. Florent has also cut out the wall to receive the beam at the other end. However, we began to get clashes with the window volets that are hidden over the windows and the first floor joists. The problem can be seen in the photo above. The window supplier took ages to notify us of the sizes required and when Florent did the first one the problem became evident. Fortunately there is plenty of height in this building so we reset the floor heights and jiggled how the floor joists would be installed and the relevant changes will start straight away including moving the existing beam above. I am not unhappy. It will cost a bit more money but it will reset the beam (which is currently poking out of the wall) and enable us to set it immediately over the kitchen wall where we want it to be rather than crossing the kitchen and the cold store wall as it is currently installed at a weird angle. The hole for the new beam will need to be moved and the concrete support will have to be raised as well. Oh, and eventually we will need to raise the tie-bar as well.
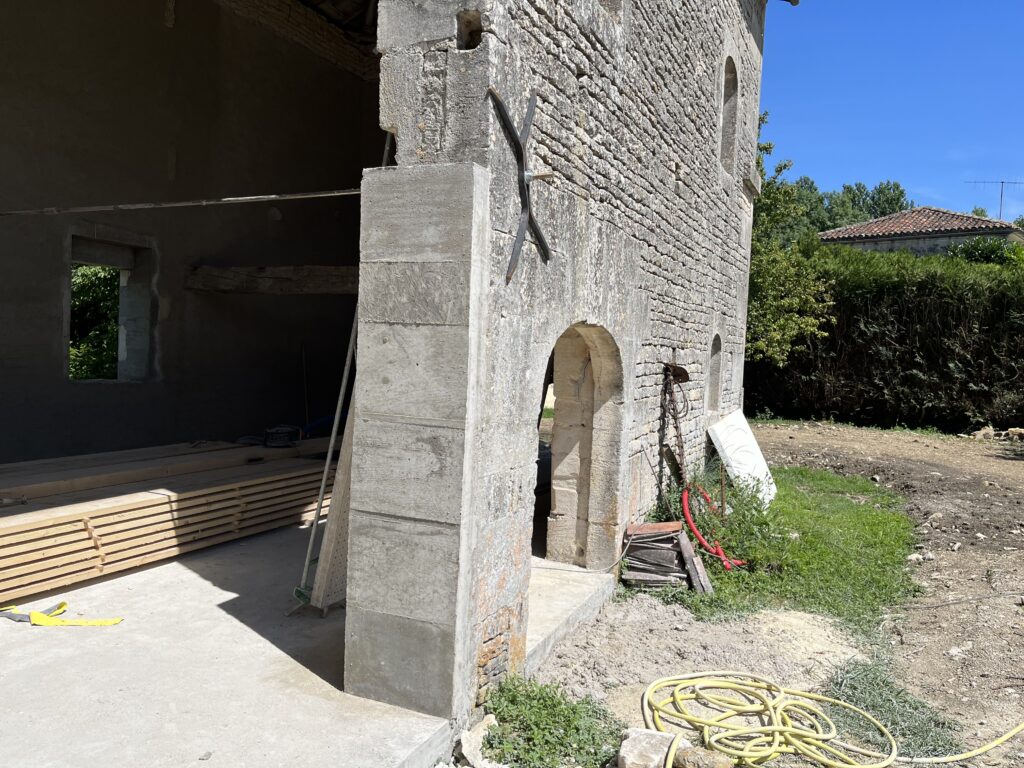
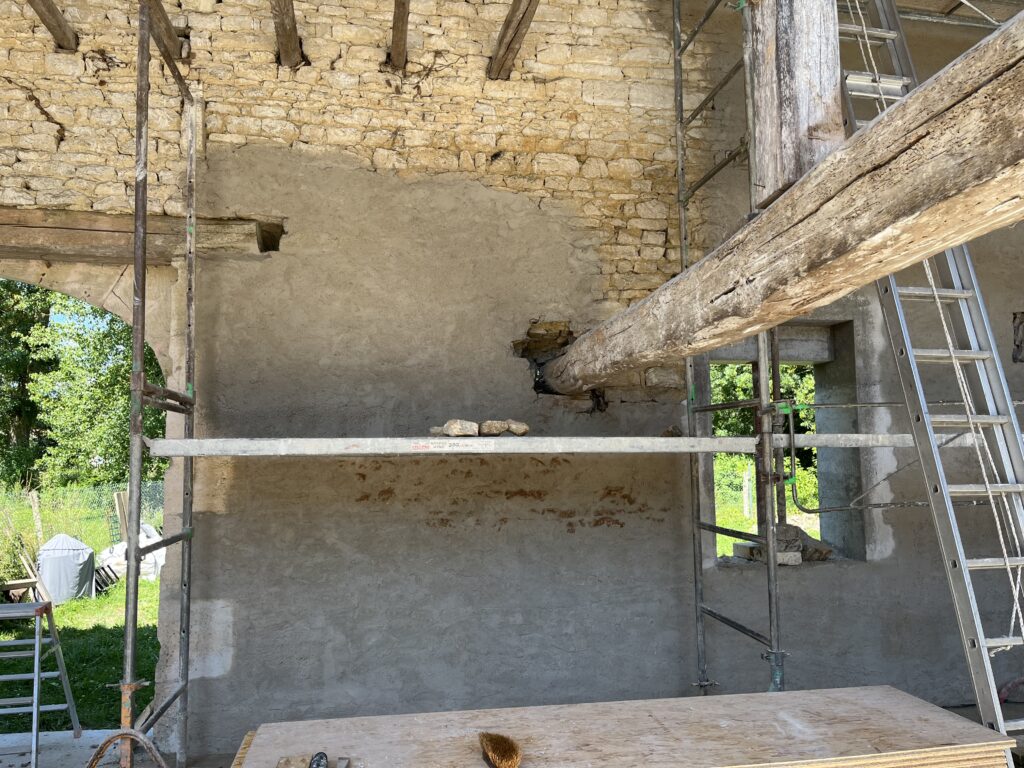
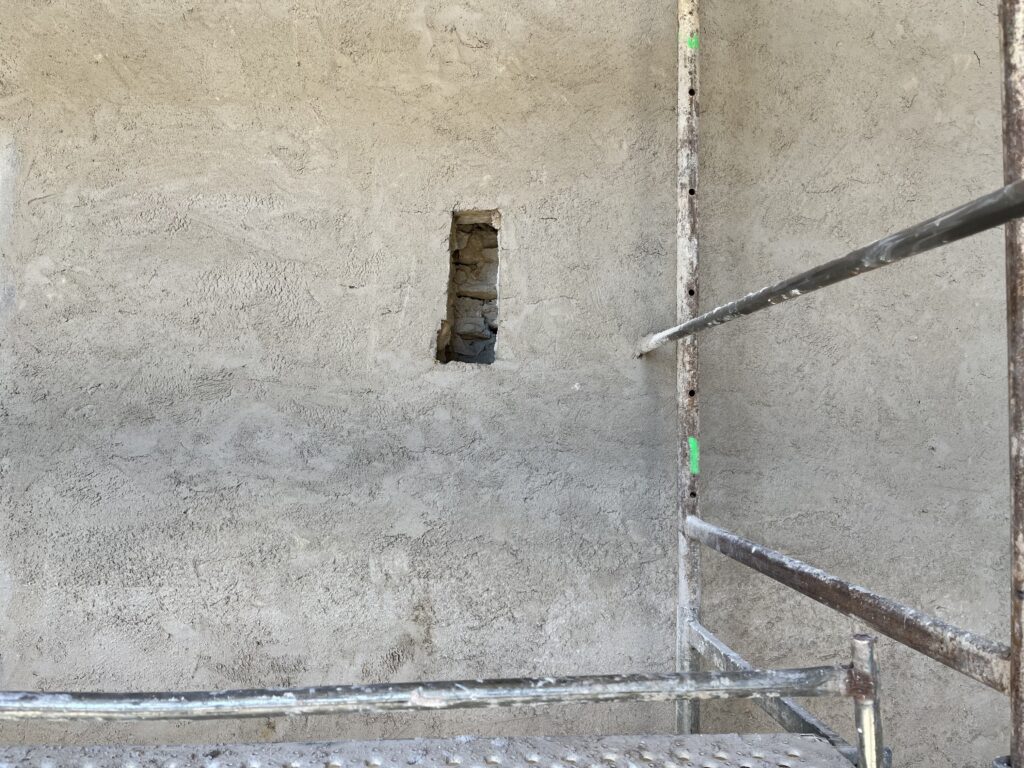
That’s all I need now. A plague of locusts. An interesting new visitor.
