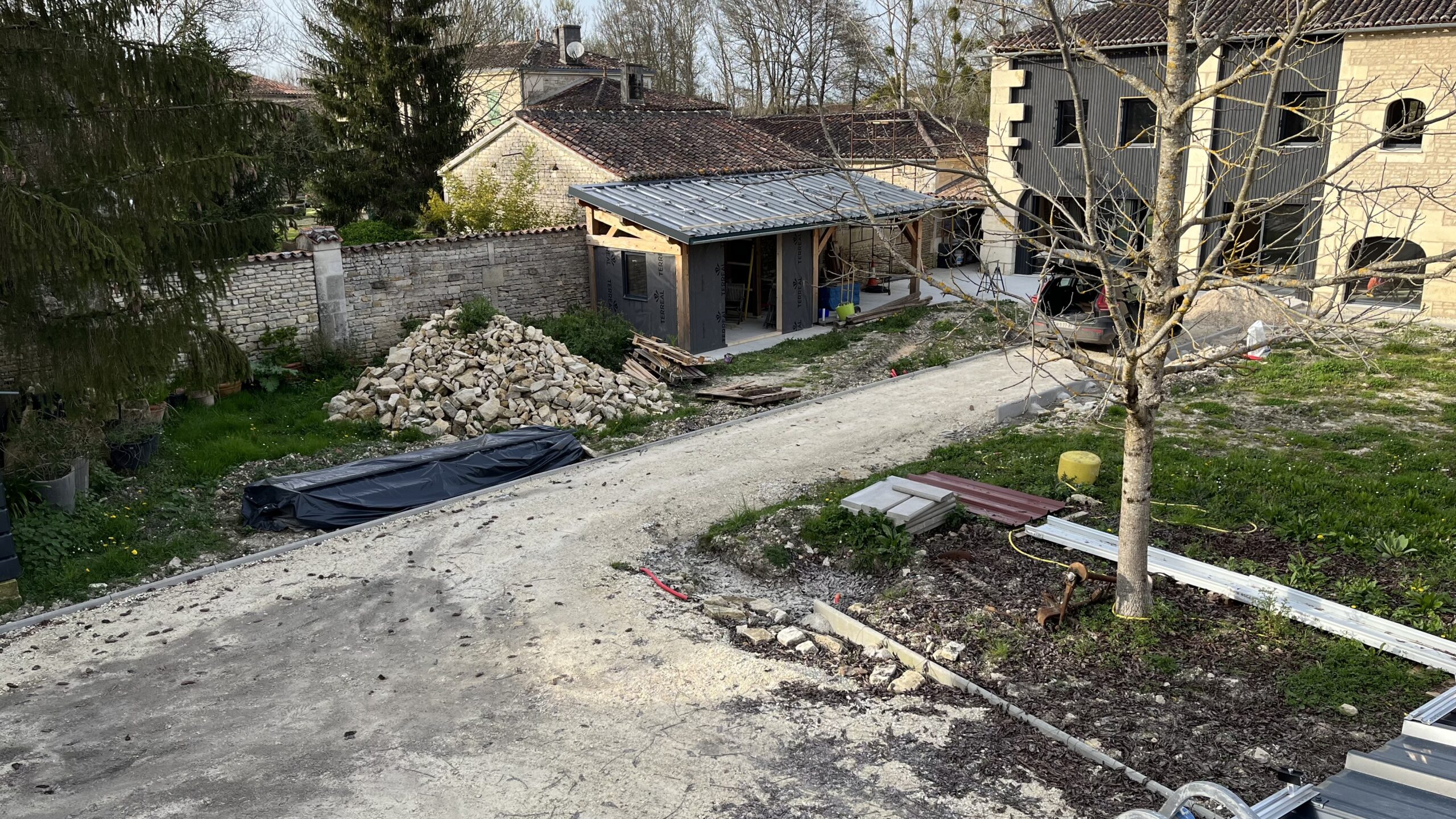
Workshop 2
With the frame in place, I have covered it with a breathable membrane. I t gives a good impression of the final space. On the car park roof the positioning of the supports for the ....

With the frame in place, I have covered it with a breathable membrane. I t gives a good impression of the final space. On the car park roof the positioning of the supports for the ....
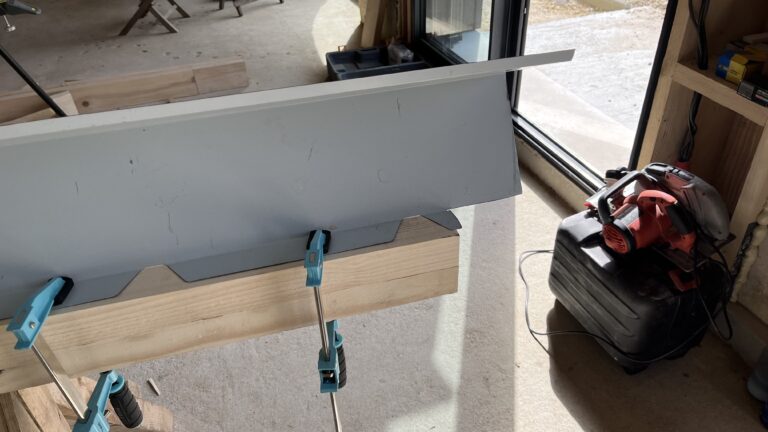
With both sides doe I can finally fit the rear trim to the roof. It has to be trimmed as the rear and side trims clash at the corners. So, on to the Car Park ....
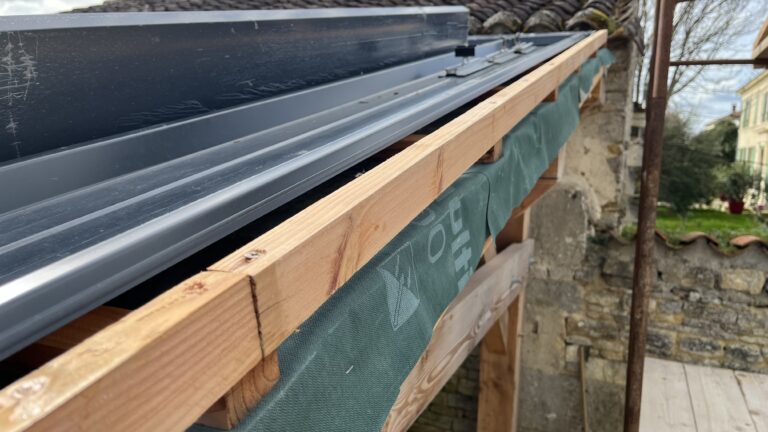
Both sides of the roof are now extended and recovered. Rear of the house from the fence line.
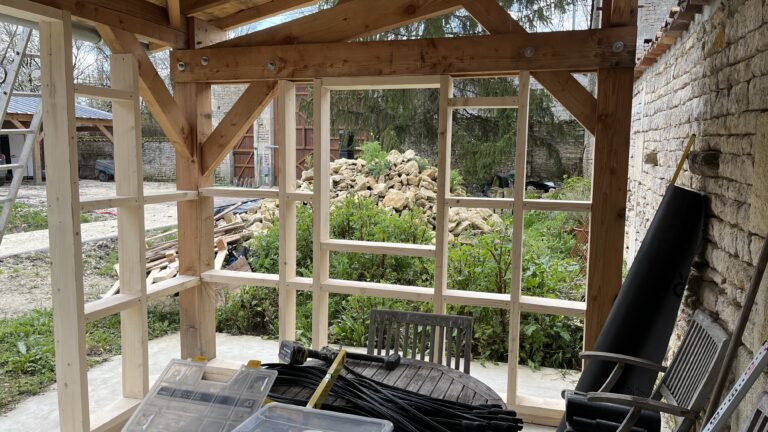
Finished off the timber framing of the workshop including the second window opening. Both verticals and horizontals for the eventual cladding. extending the sides of the roof for the PV panels. In between other work ....
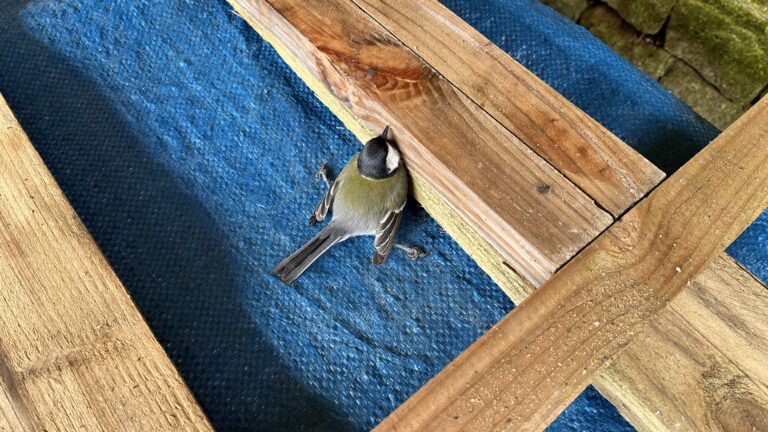
Now that the doors and windows are in, birds that get in via the roof cannot get out through the openings. I keep finding them near the doors where they have literally knocked themselves senseless. ....
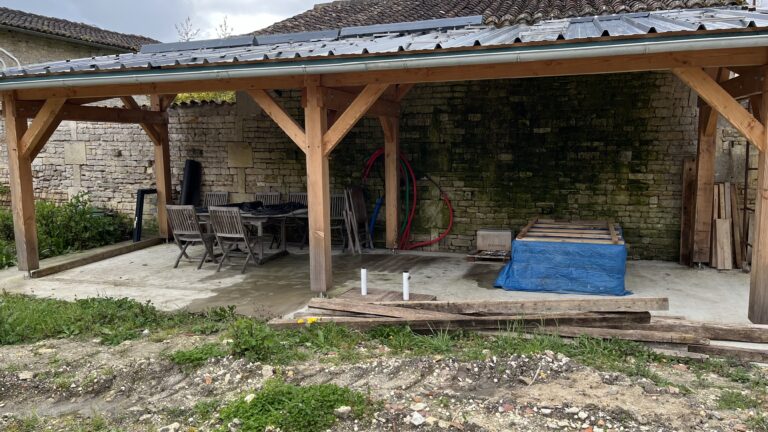
A break in the weather so I have started to install the support system for the panels and inverters on the car park and BBQ/Workshop roofs.
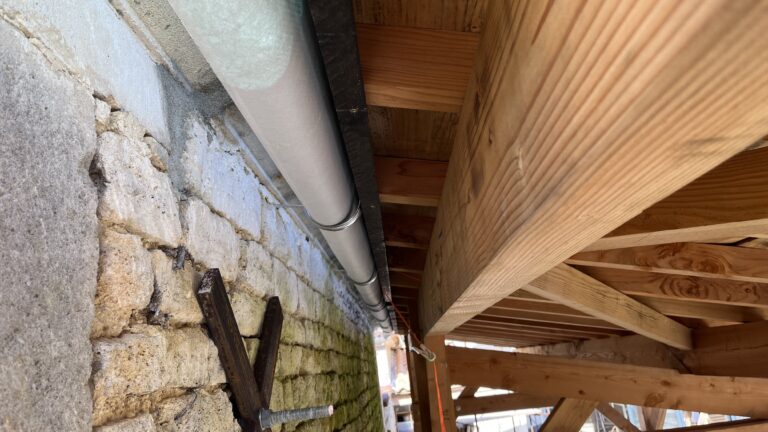
Today I decided to finish off the guttering to divert the water away from the wall and front of the BBQ. I still need to install a set of down pipes but they are less ....
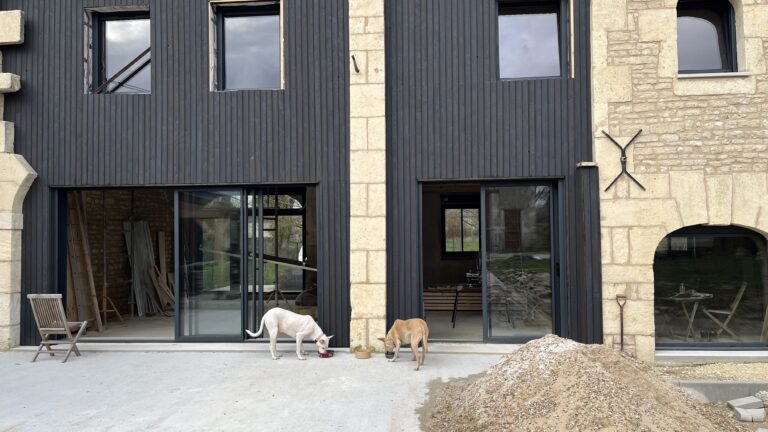
I dismantled my supports to paint them with a protective black stain prior to installing them. I used the same stain to finish off the cut sections of the timber frame. Here are before and ....
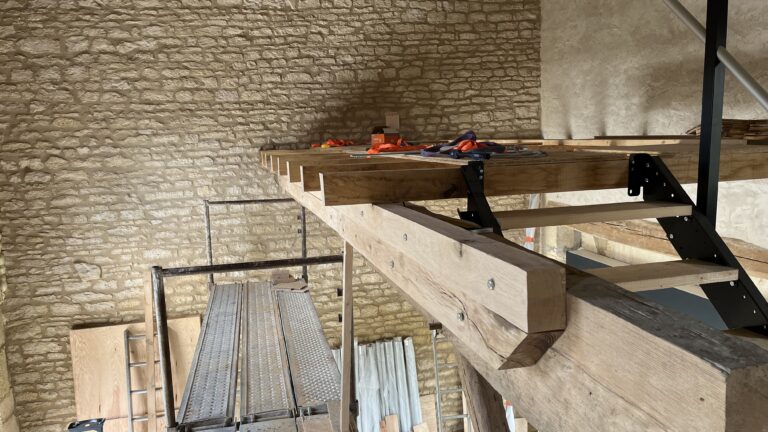
Started the day by trimming the joists in preparation for the oak fascia that has now been ordered but will a 4 to 6 week delivery! Experimented with the oak flooring to see how to ....
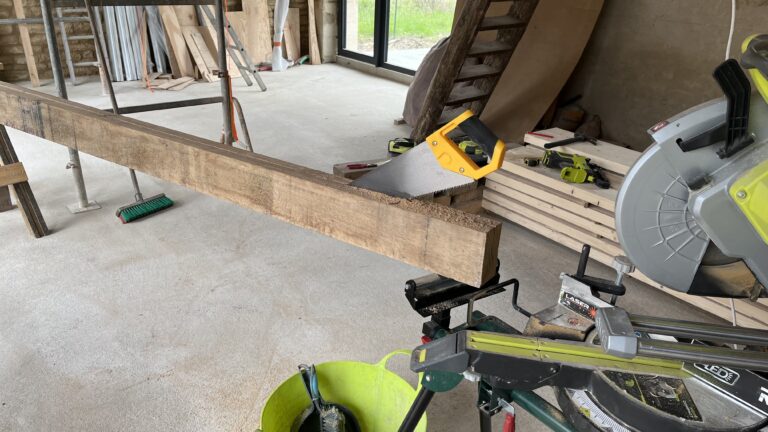
As part of the balcony installation I need to install a fascia for the bolts. As I only had one beam left I decided to cut it in half lengthways. What a job! Even cutting ....