Second day of the installation and Esteban and I pushed on with the door openings.
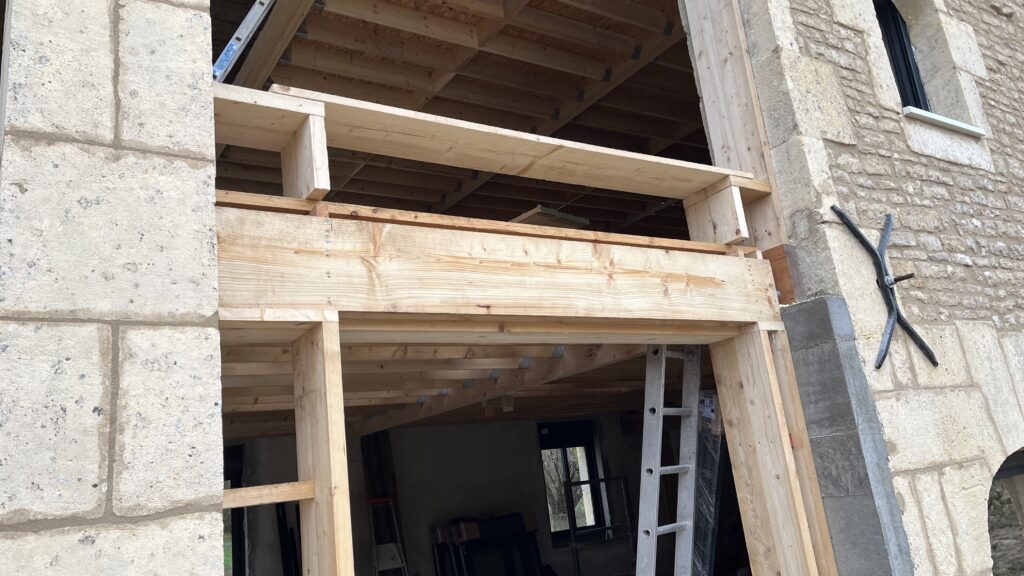
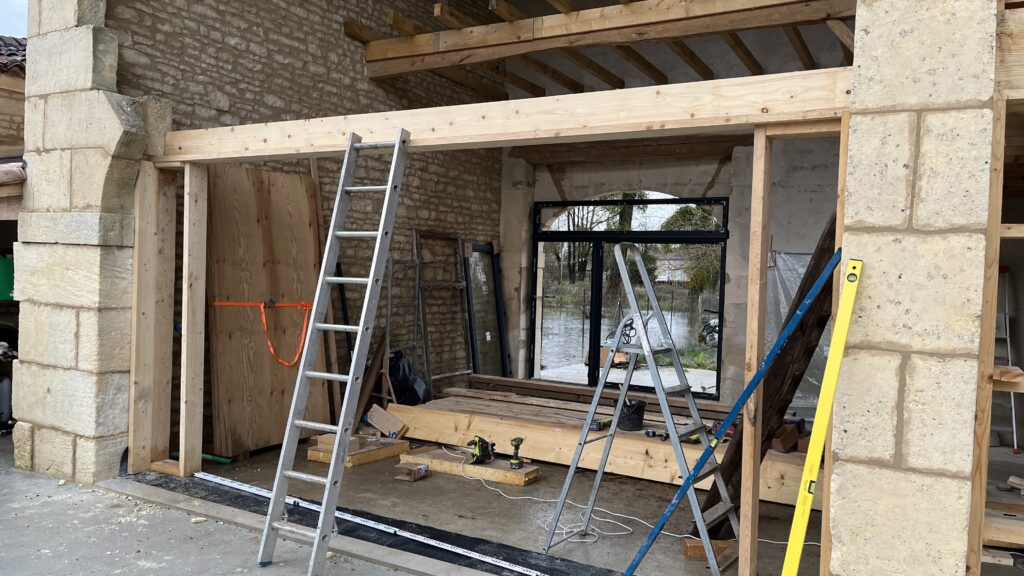
Xavier and Kevin got on with the installation of the utility room door followed by the fixed window and door in the rear archway. The utility room door is fine but I started to notice some issues with the delivered sizes. It became apparent when the large frame was manoeuvred into place (but not fixed). We had paid a lot of money to lift the lintels over the archway at the rear and also over the original windows at the front of the house (not the large fixed window as we considered it too fragile to change).
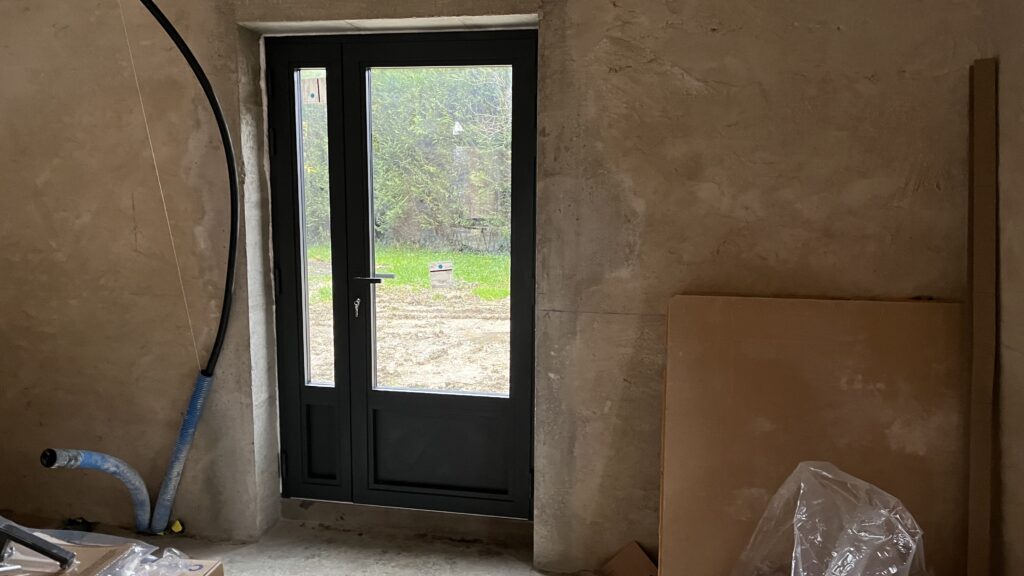
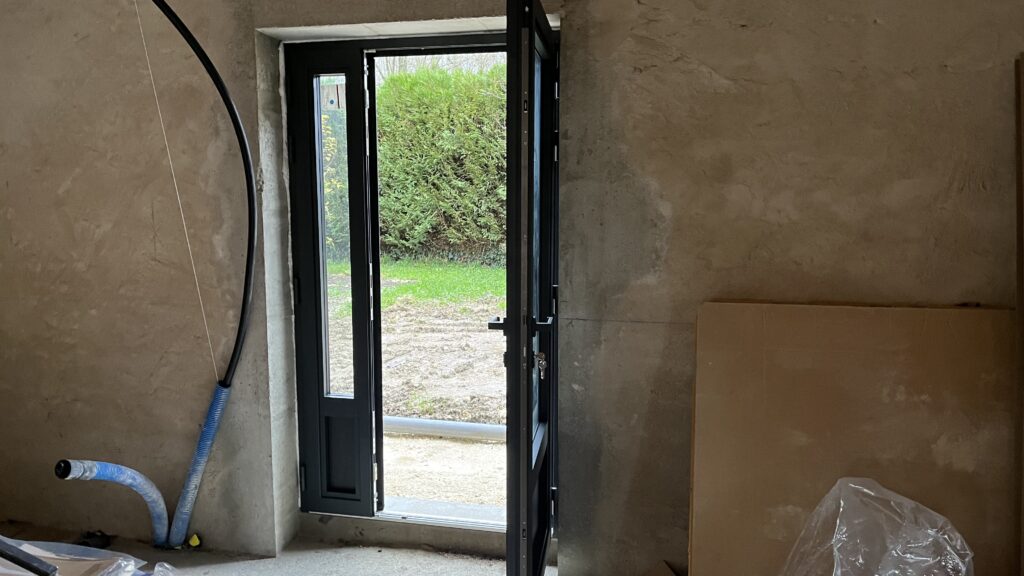
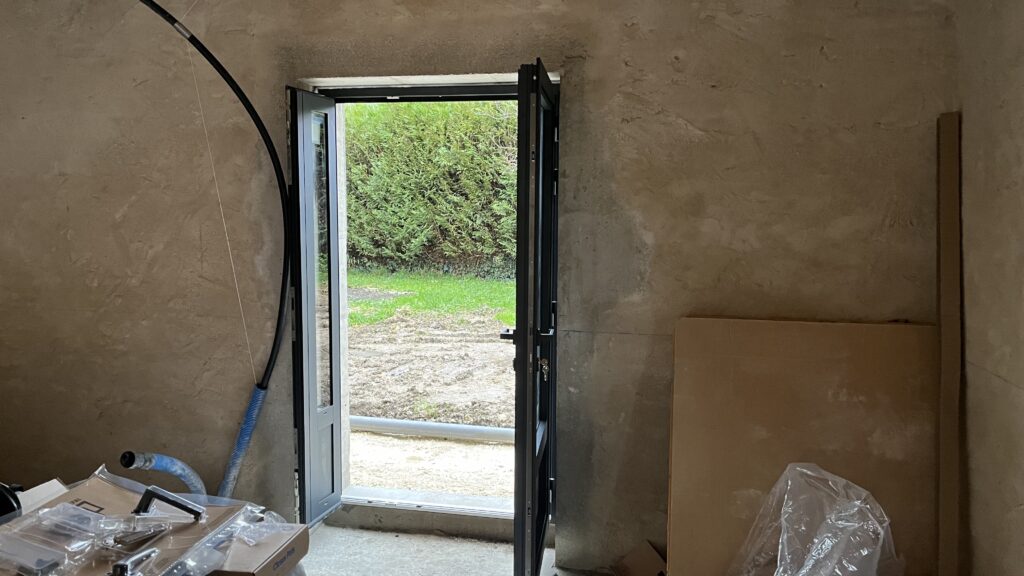
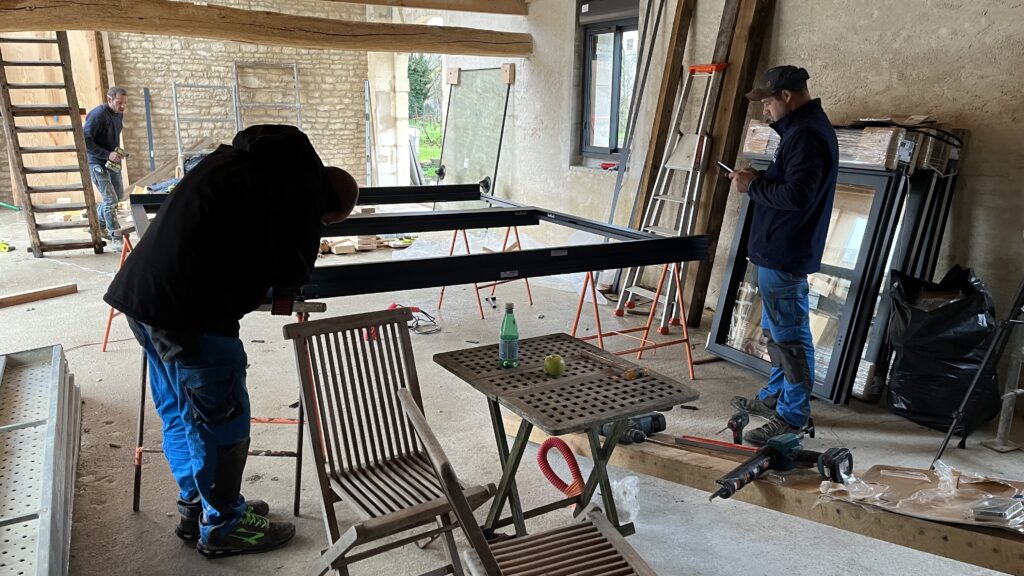

When the unit for the rear arch was put in place I was upset to see that the upper fixed window did not show the top of the arch from the inside and (once the electric volet is fitted over the top) would also show a black bar over the windows from the outside. When I then looked at the original windows at the from of the house I saw that the same had happened. For some reason the windows were all too short!
After a few phone calls (the project manager was on holiday!) it was decided to halt the installation and convene a meeting to discuss what had happened and how to solve it. Esteban and I will continue to work on the wall but no more windows will be fitted. It was agreed to dismantle it for safety as it was n to secured so the house remains open to the elements.

