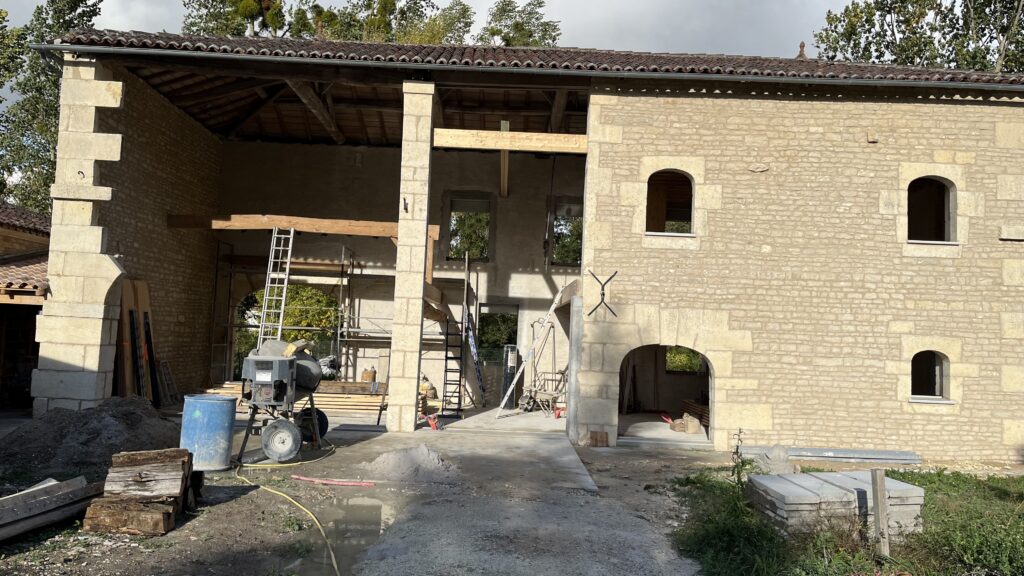The concrete base has gone into the garden store.
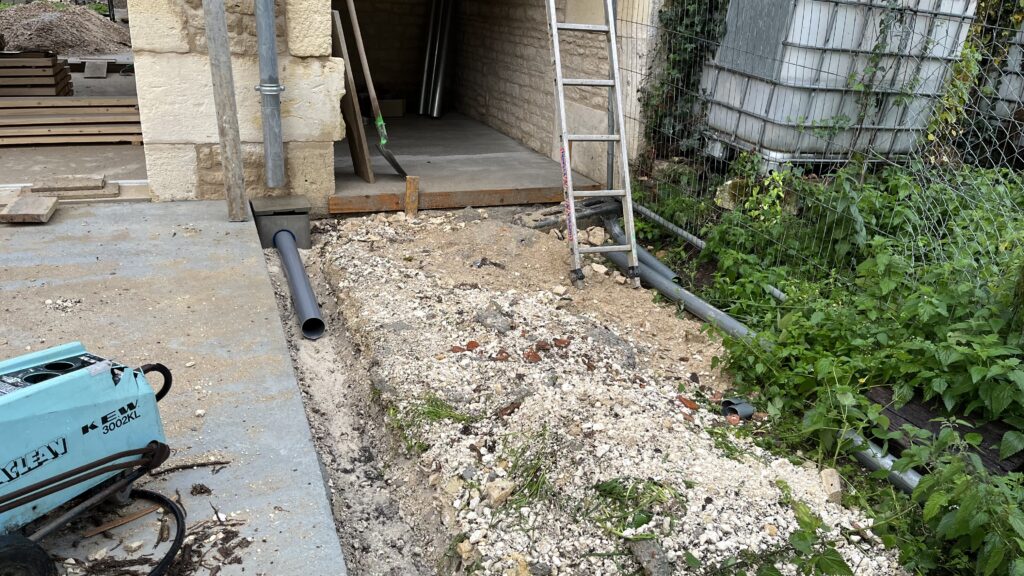
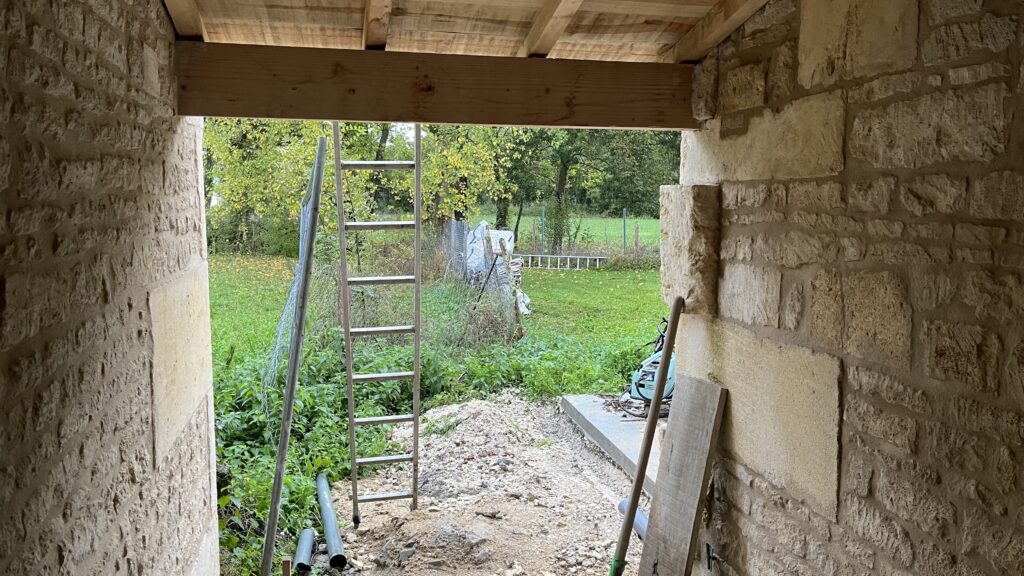
And the new replacement beam has been installed over the existing one that gave me concerns at one end. Also te high level beam is in so now I can finish the joists for both of the floors.
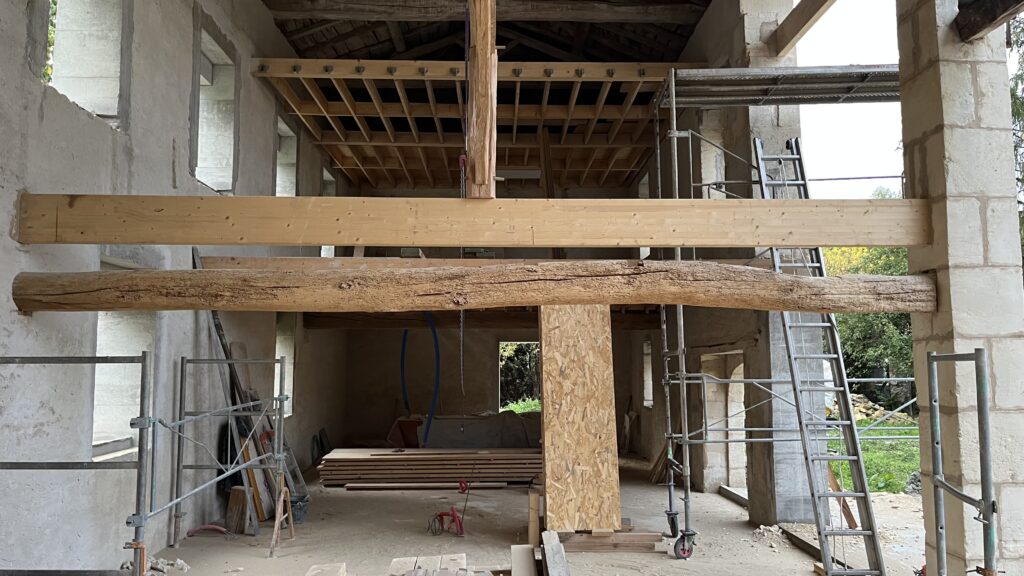
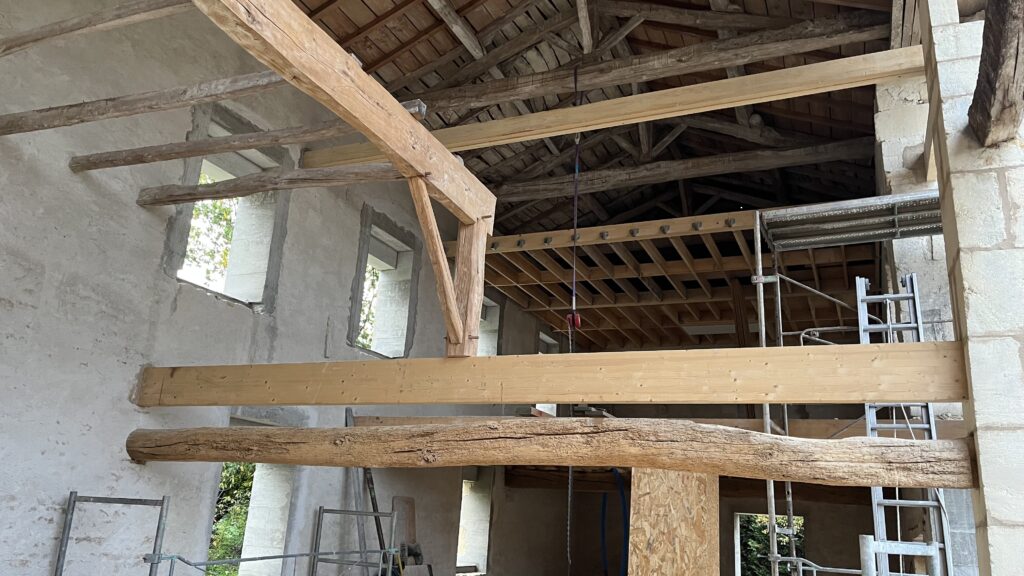
When the floor was done, I forgot about the connections for the utility sink and washing machine. Florent sorted it for me!
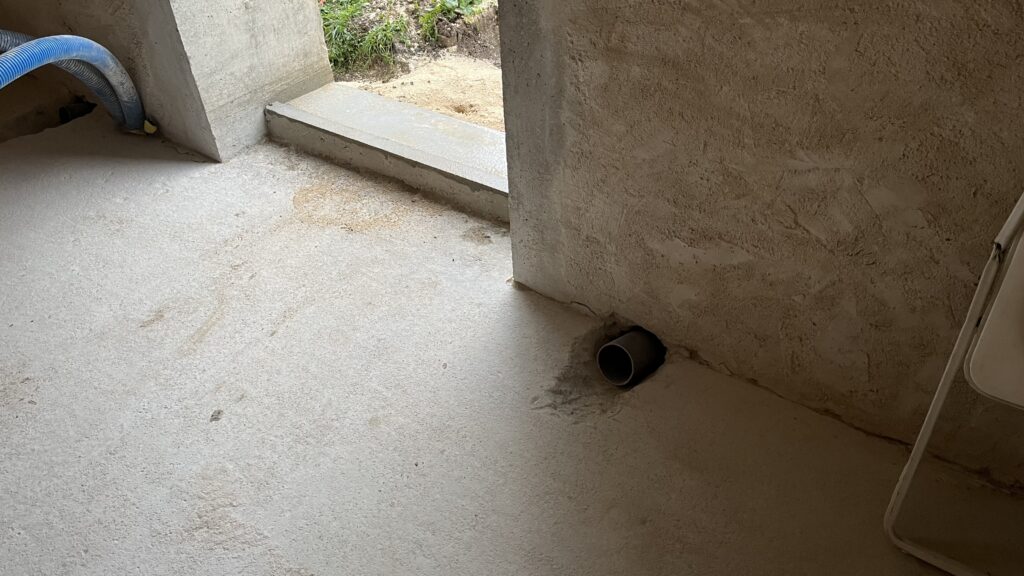
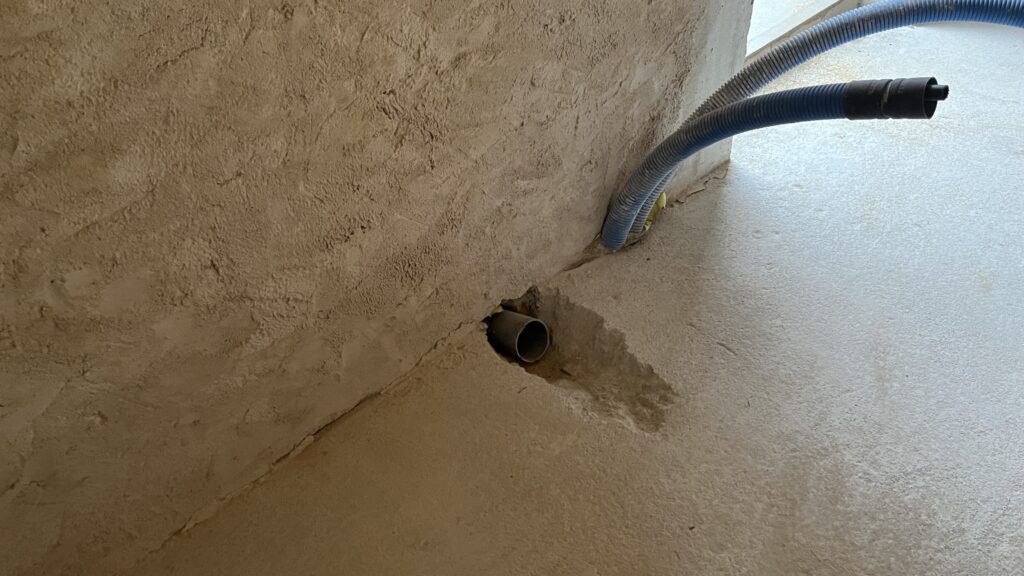
In order to finish the attic floor once the joist are in I need the temporary floor lifting (as it is 22mm thick and destined for the attic floor) and replace it with the 12mm thick I have bought (destined for the attic walls. I have to maintain a temporary floor until the windows have been fitted so that the oak can finally go down.
Meanwhile the old beam that was in the middle of the window line is finally removed. Rotten as anything so it will go for firewood. Florent drills the holed for ventilating the cold store and passing out the controls and cables for the heat pump and swimming pool.
With the old beam finally removed Alain and Jonathan get on with installing the newly arrived oak beams for the mezzanine office.
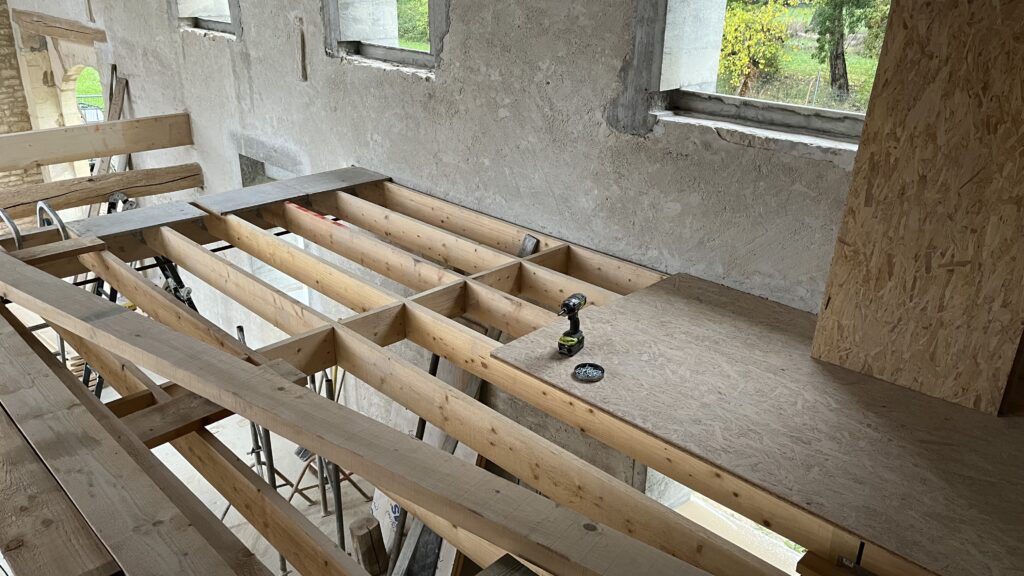
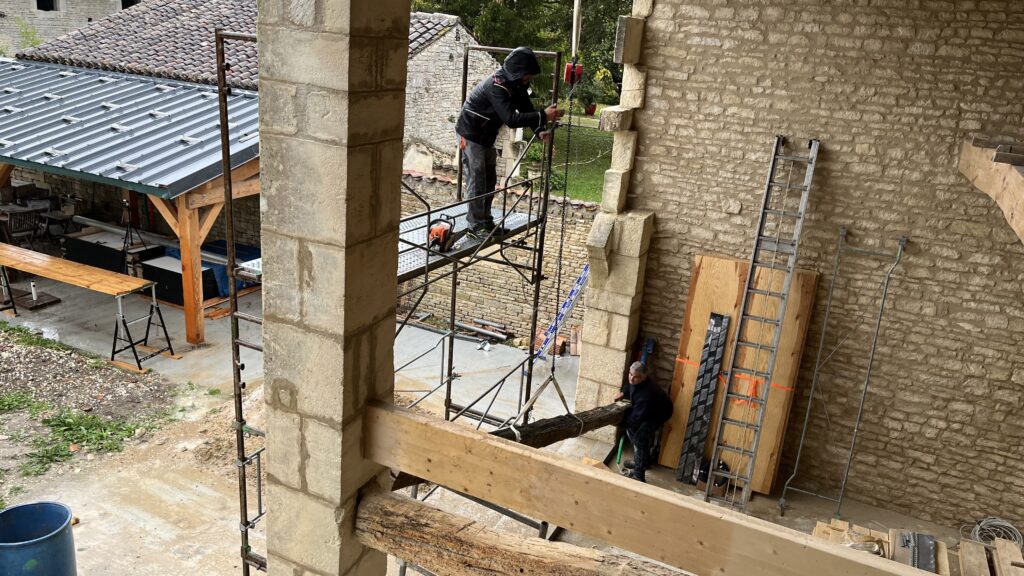
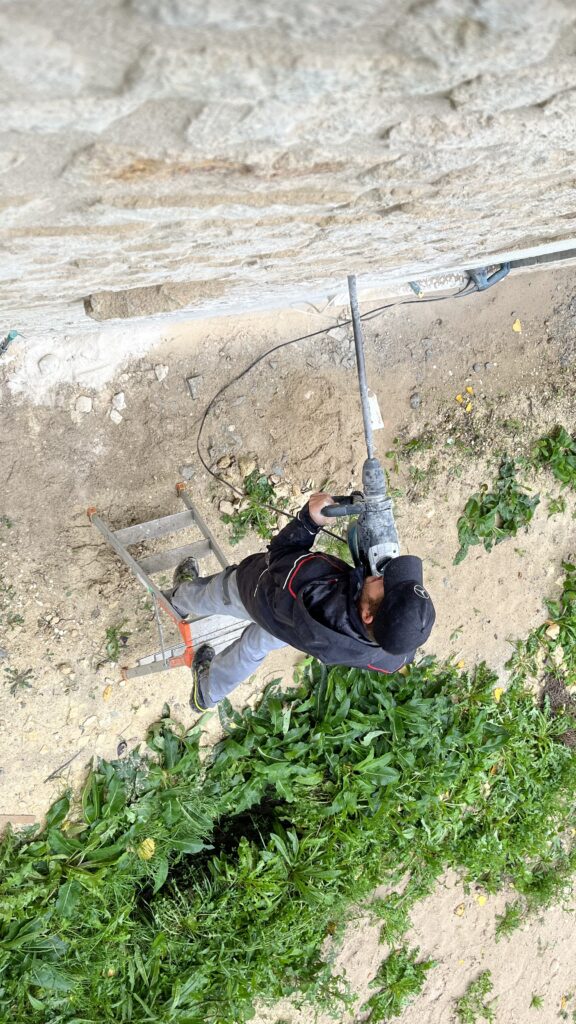
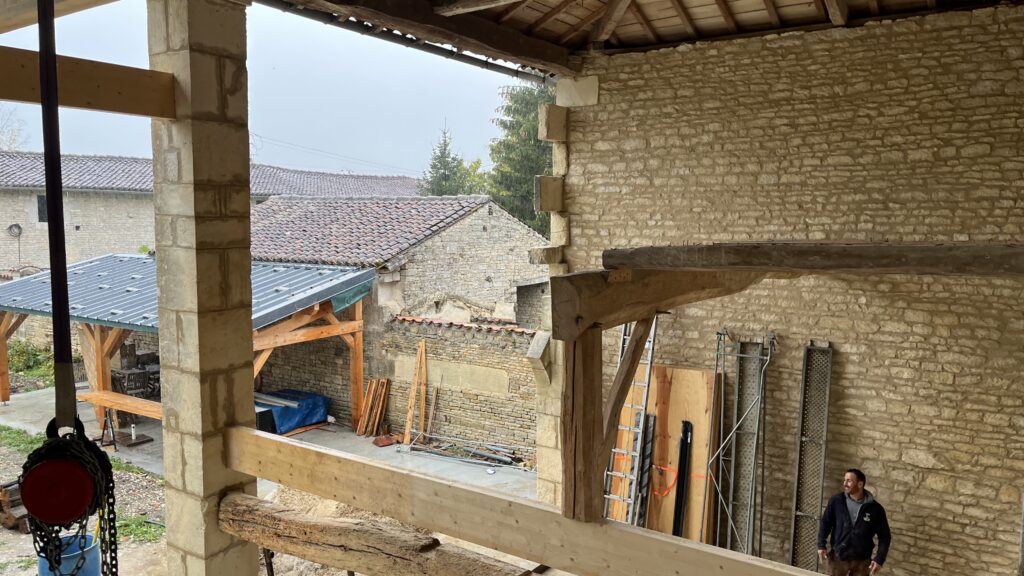
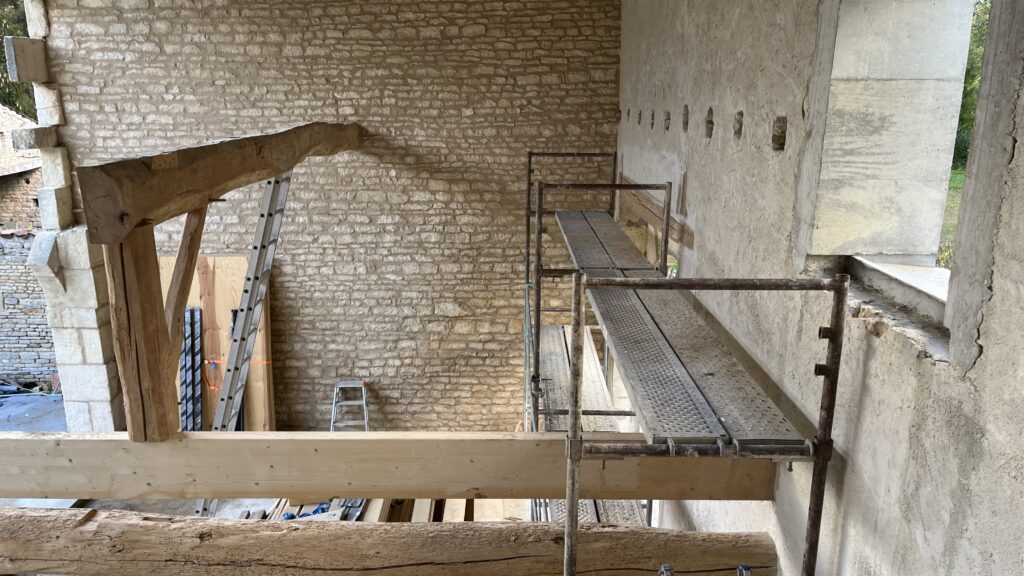
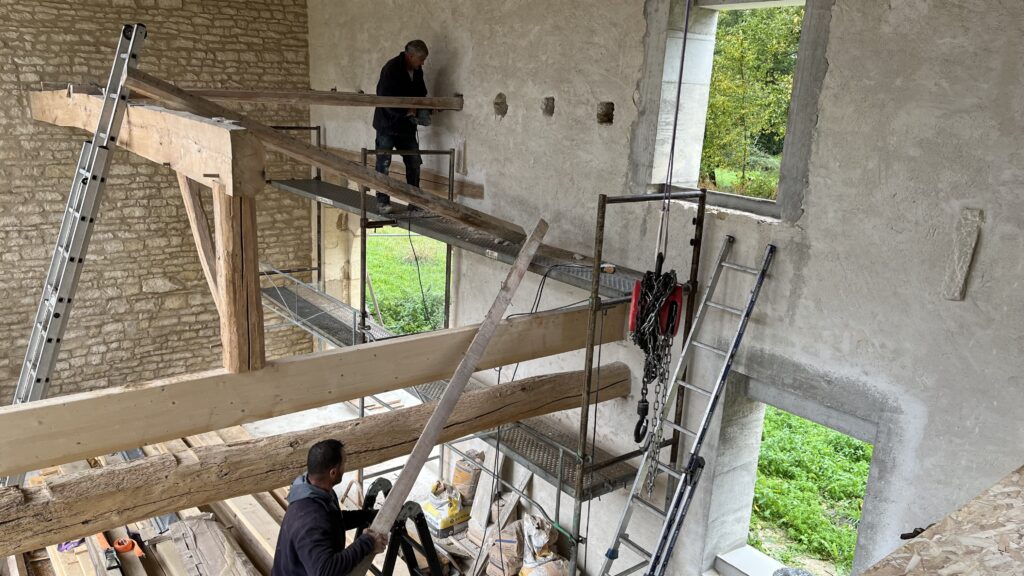
With the holes through the wall, the concrete base for the heat pump has been installed.
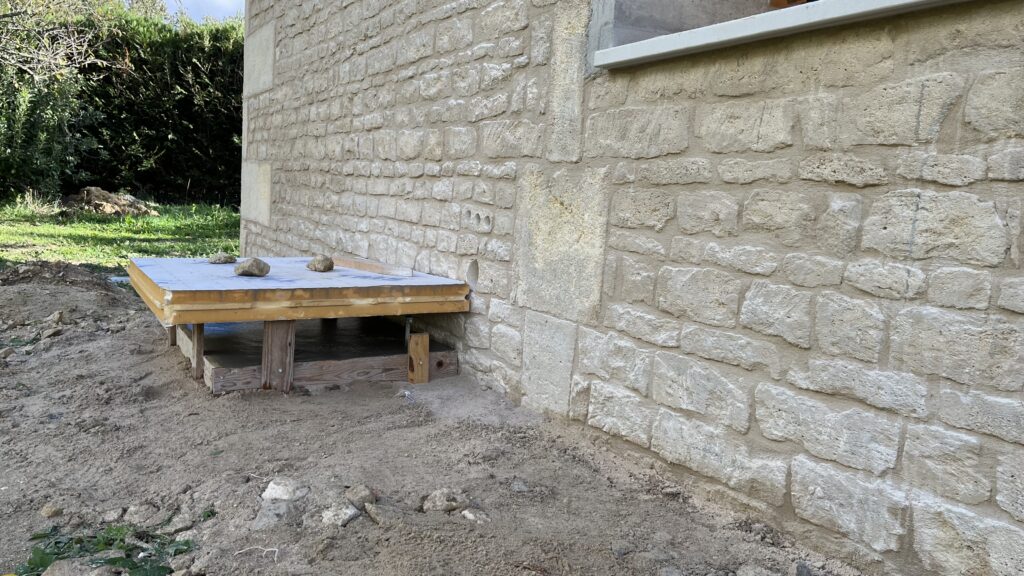
The pile of floor and wall boards moves upstairs. The joists are there ready to be moved for fishing the floors and behind is the oak flooring that has eventually to go upstairs before I can finish the grind floor heating.
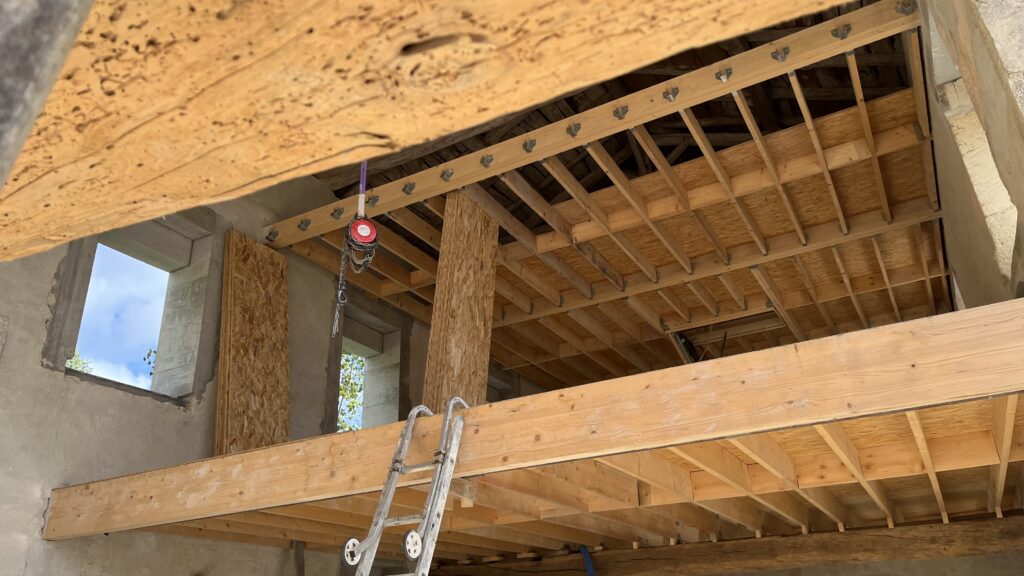
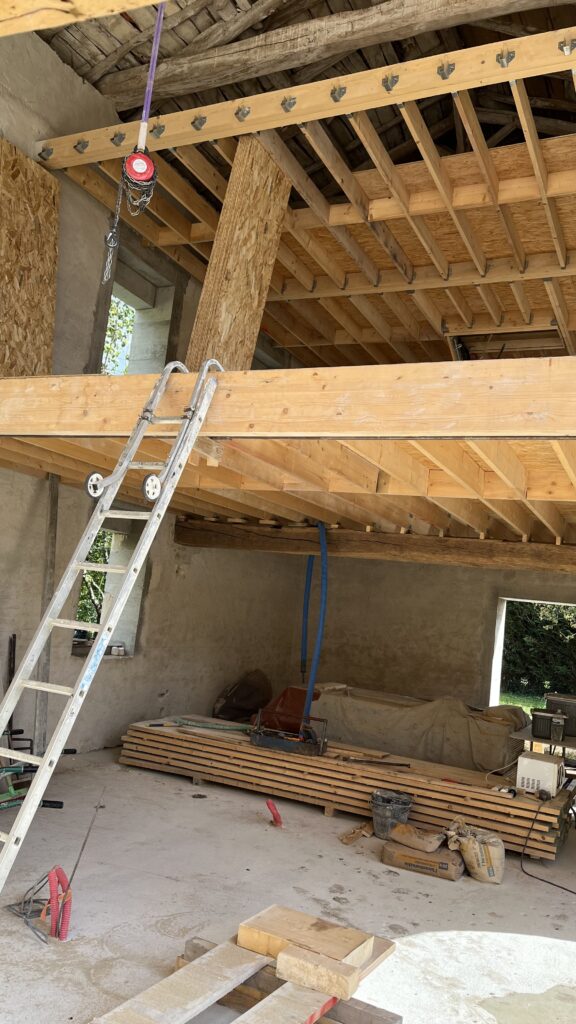
With the 22mm flooring upstairs for the attic I have been able to lay the 12mm wall boards as temporary floors for the window fitters.
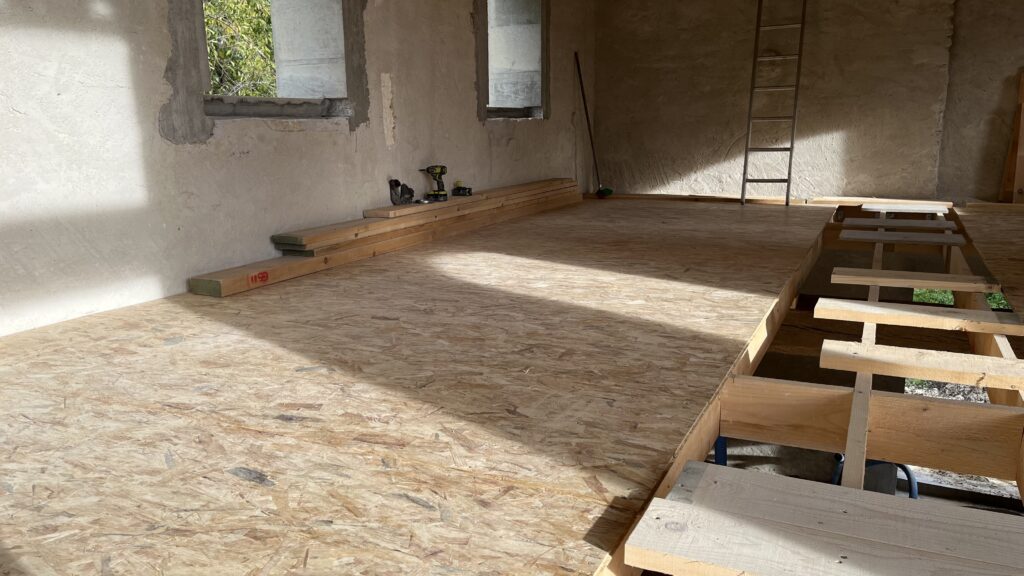
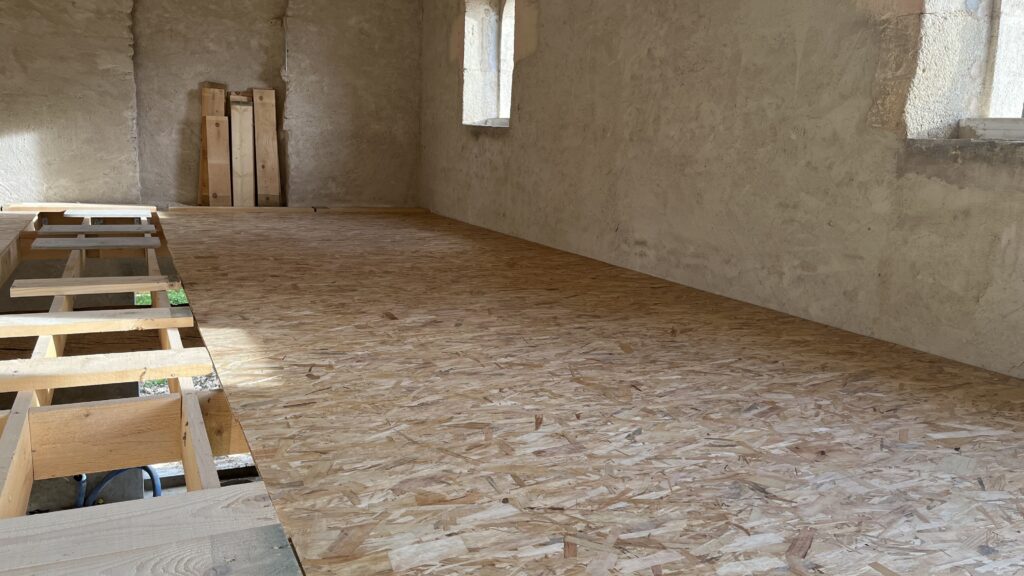

With the 22mm flooring upstairs I have been able ti finish laying the attic floor as far as I can go (I will be about 7 sheets short once the final joists go in).
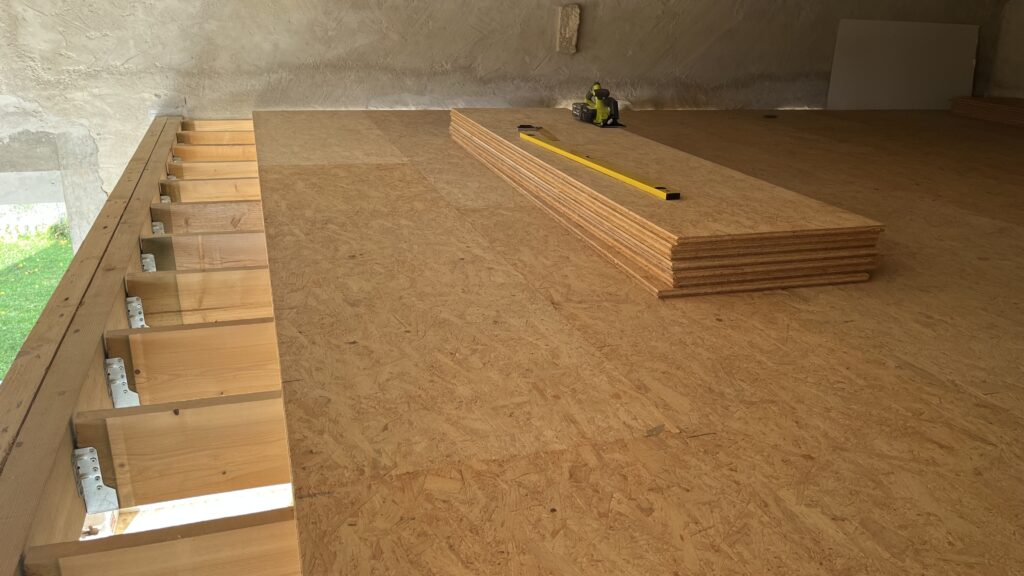
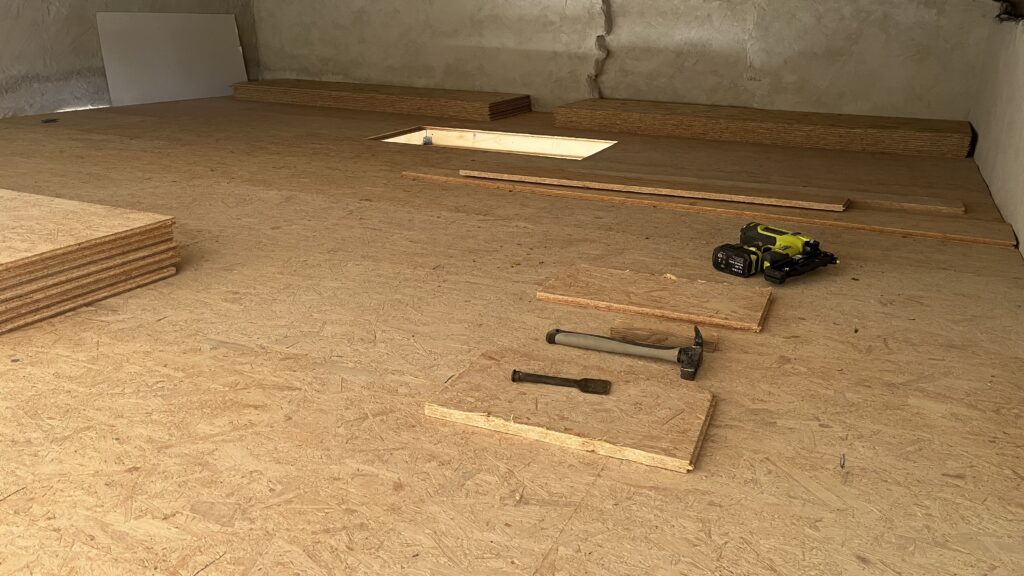
Front view waiting for the final joists but with the big beam removed.
