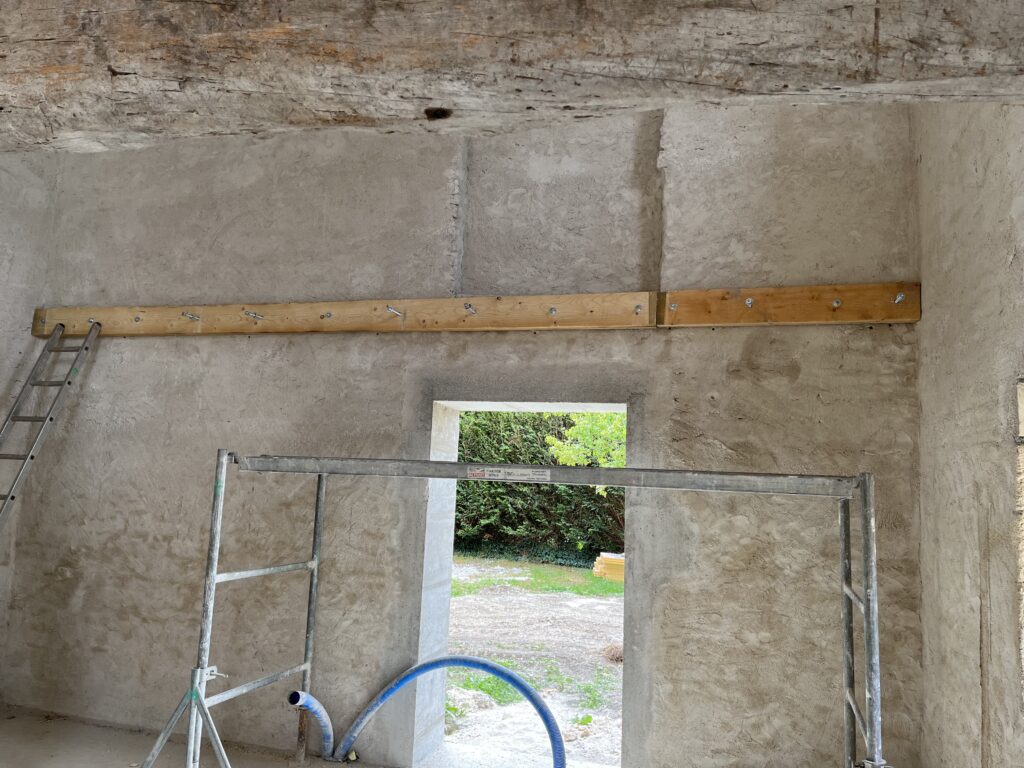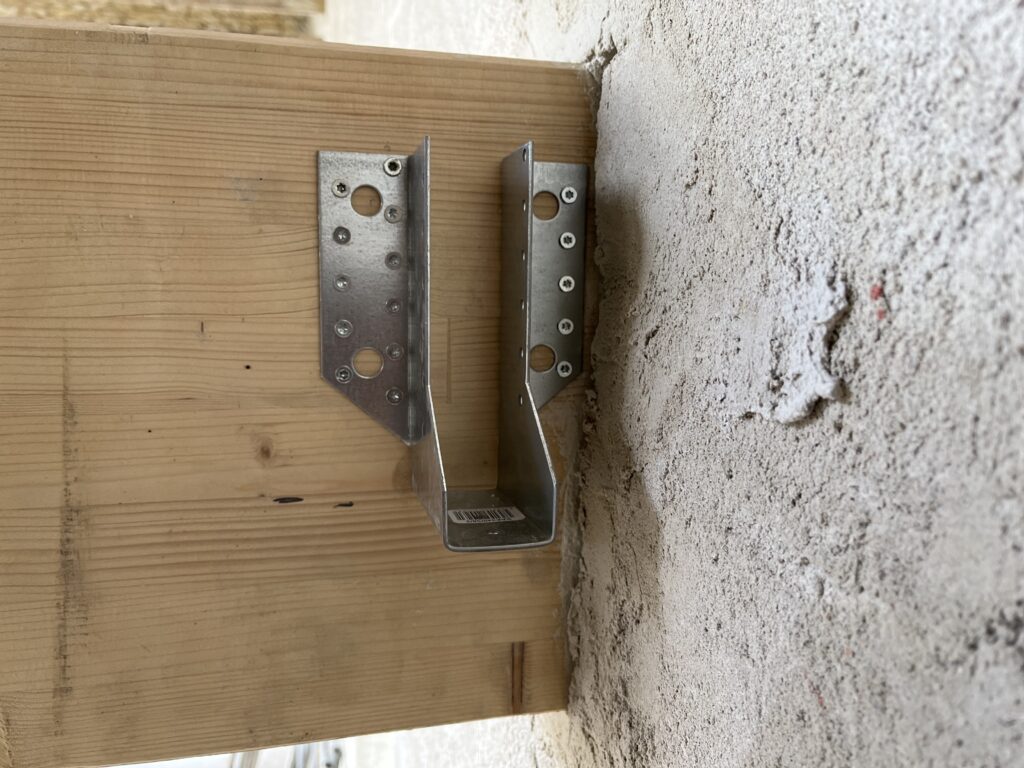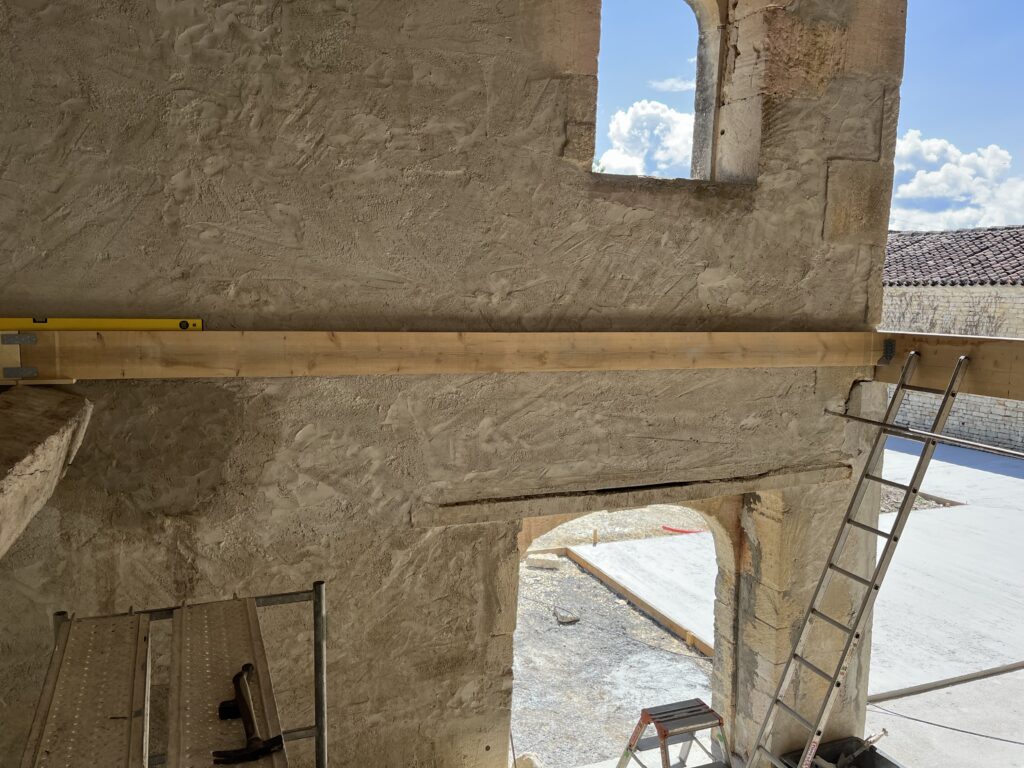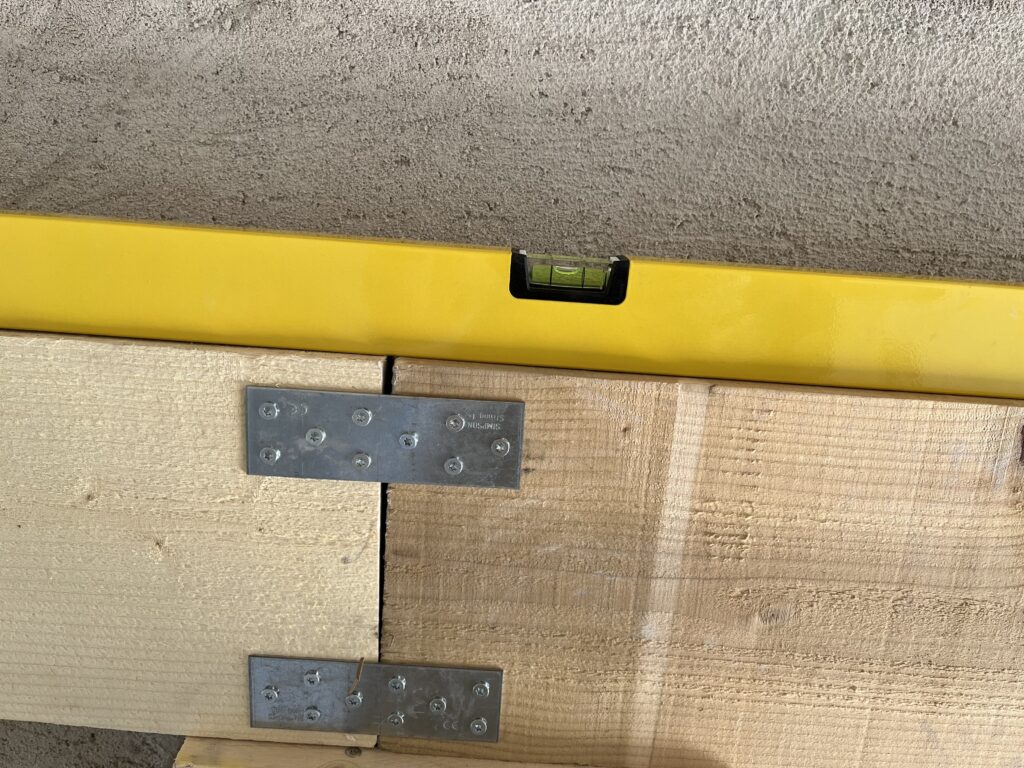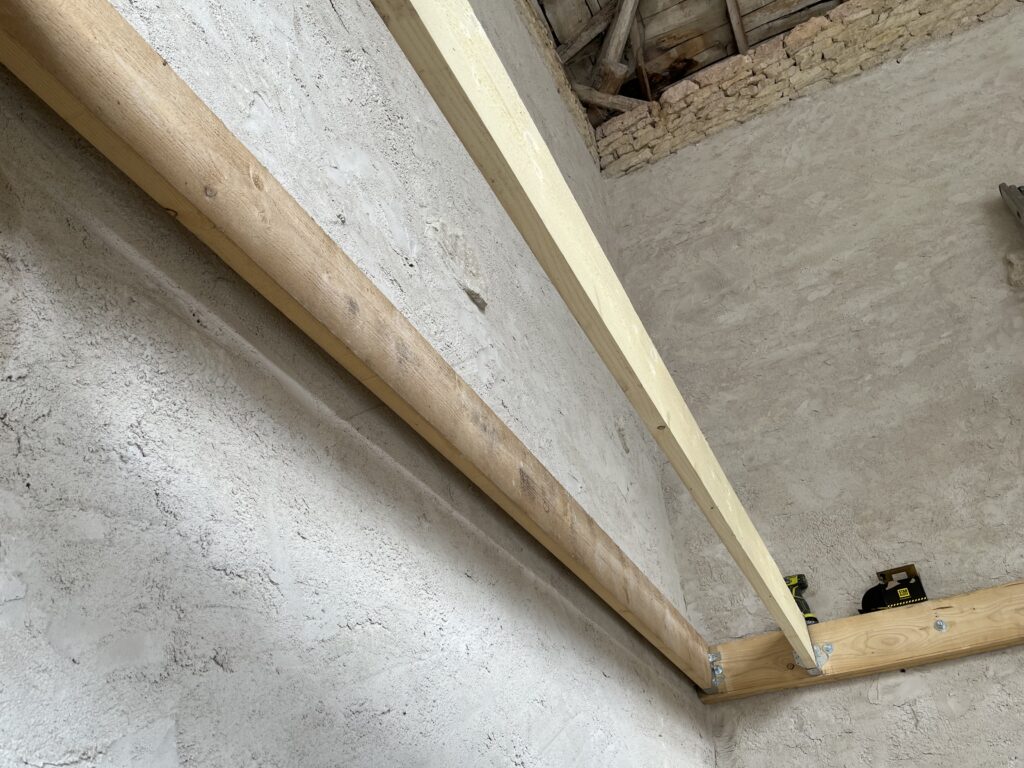The first floor sits between new joists and above the existing beam. First the wall joists (double) were installed and bolted with a special resin. Than the hangers added. Despite all my planning, the bolts they installed were right in the space needed for the hangers! So I have had to trim a few of them to fit under the washers. The end wall also has a recess from the old chimney so it has to be packed to enable proper support when bolted.
The joists are levelled at the existing beam on bespoke timber supports. A lot of fiddling to get the first ring of joists in and level but then it became easier. or so I thought. the wood quality from Materiaux Nord Blayais is terrible. not only is some of it badly warped, others are curved and cannot be used to construct a flat floor. Even worse, the straight ones are 20 cms at one end and anything between 19 and 19.5 cms at the other end. this has made installing the floor much more difficult as each joist has to be hung and levelled rather than the hangers being prepared in advance
First intermediate joist finally installed by late afternoon.
