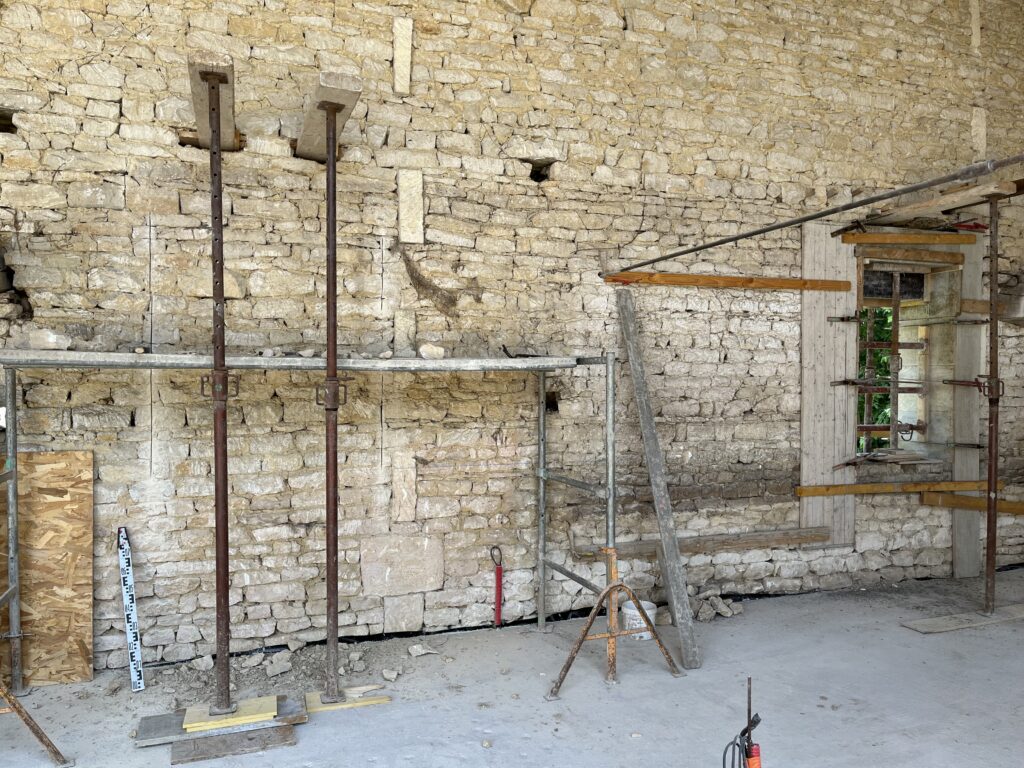As I am taking a more relaxed approach at the moment I did not arrive until nearly midday to find that the wall had been finished. cleaned and tiled. Henri will, be happy as it looks just as good on the other side. Much nicer than the concrete blocks he was originally proposing.
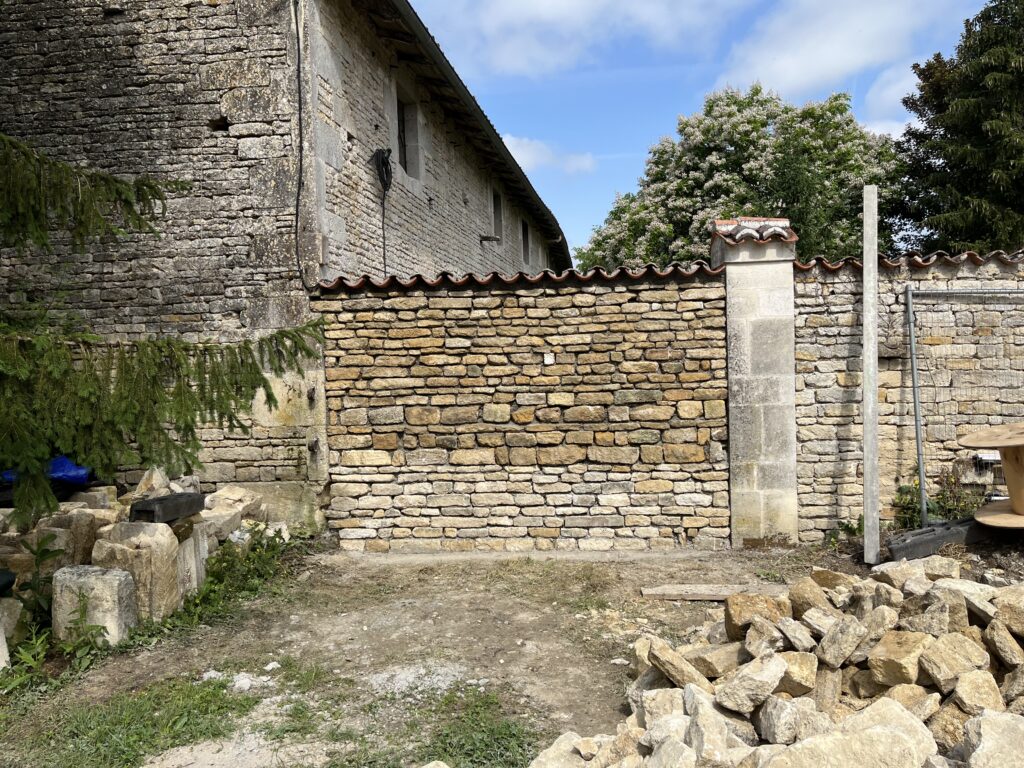
Then found that they have also lifted the first of the lintels over the existing windows to create the space to hide the roller shutter mechanisms. They were busy working on the first of the new openings and even blocked out as it was with the acrows and shuttering it already makes a tremendous difference to the light in the internal space.
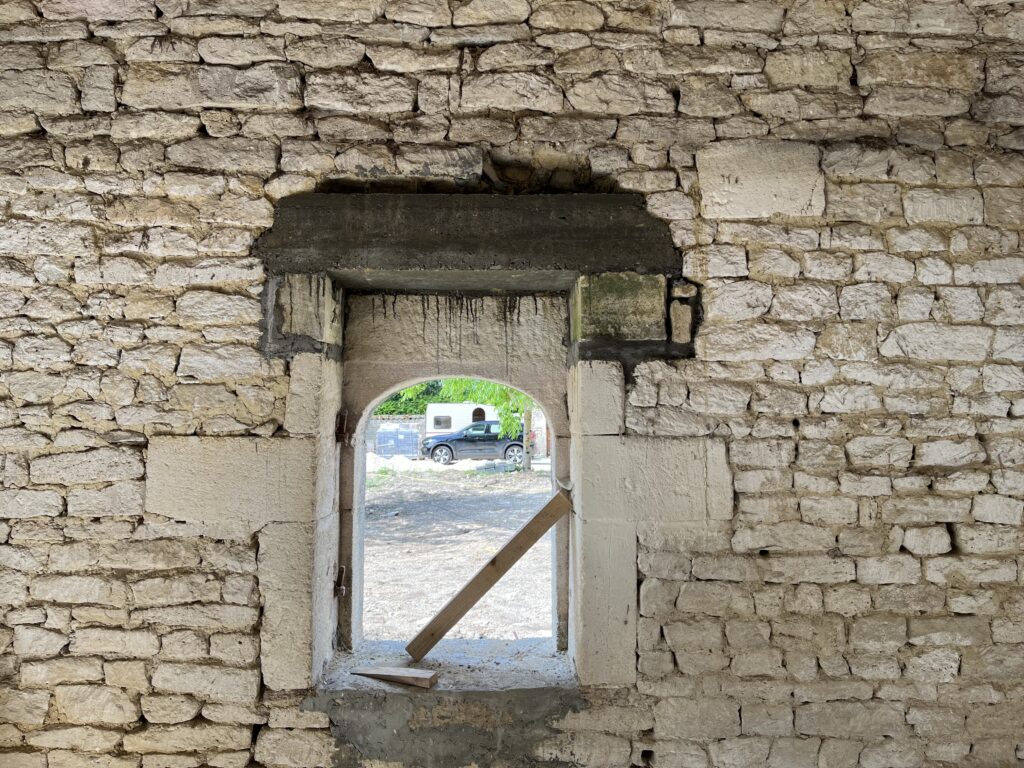
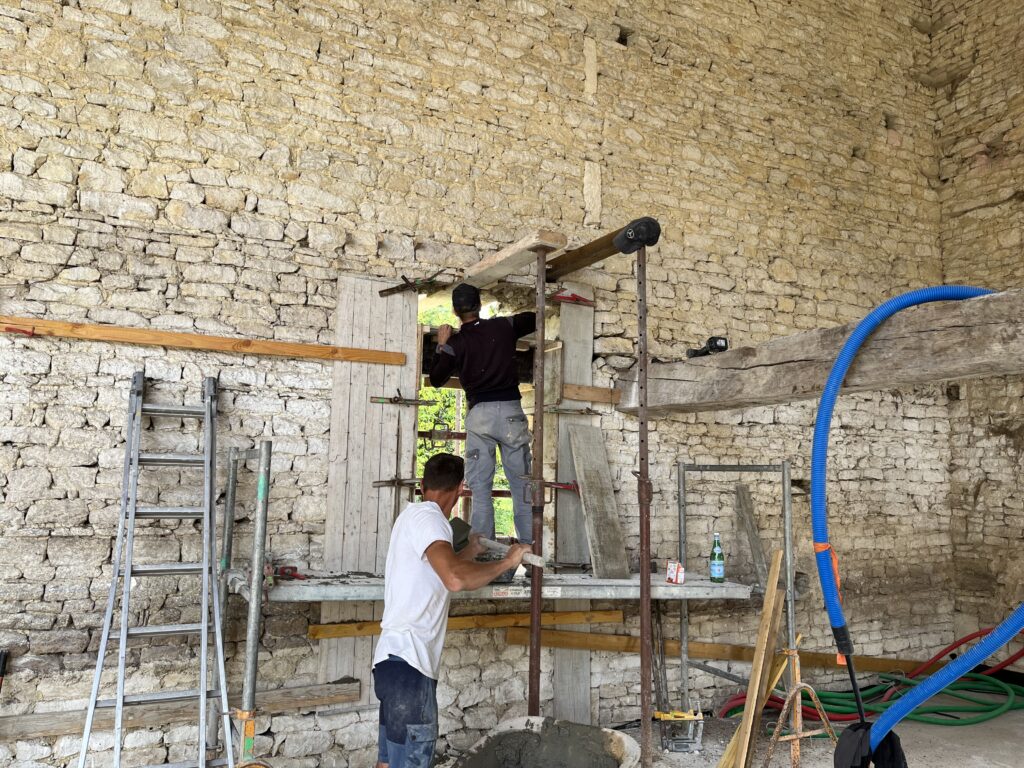
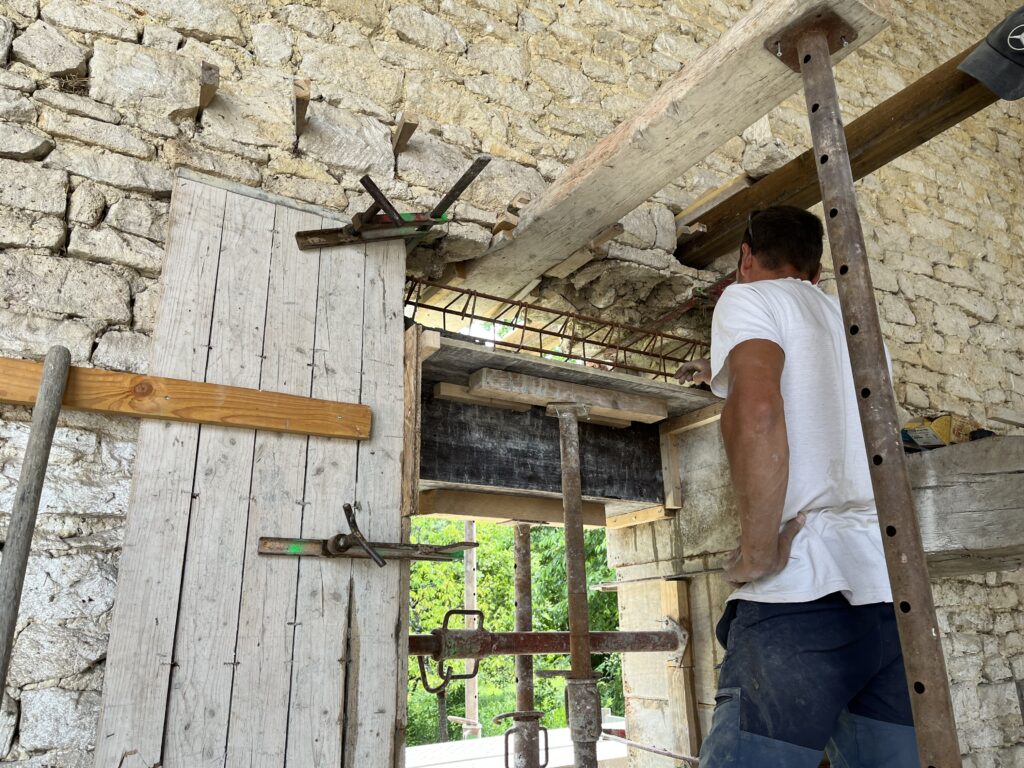
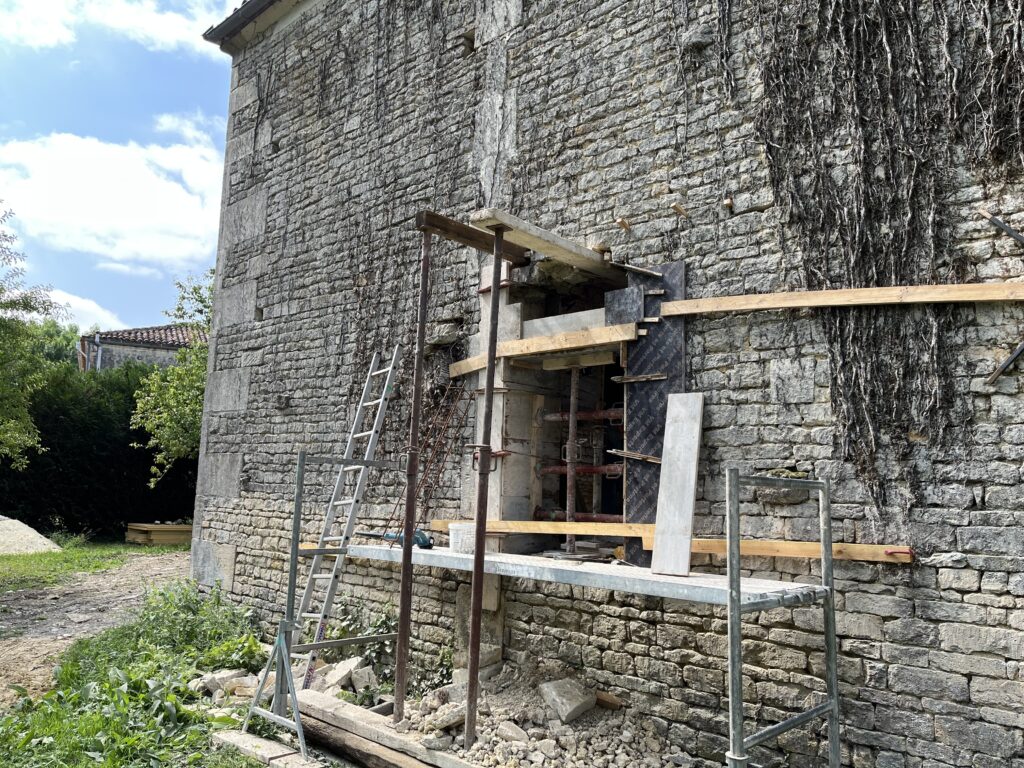
Unfortunately we came across the first conflict. The addition of the metal bar to support the wall and the consequent moving of the beam that was to go in the space combined with the wall construction that has a vertical line of support stones meant that there was not enough space (at high level for the rollers to be hidden) for the second window in the kitchen. So I had to arrange to move it to the future dining area that is part of the lounge instead. It is sort of open plan on that wall with a 1.5 metre opening between the kitchen and dining space so the light should spill into the kitchen as well. Who knows, it may end up being a better result. The vertical cuts for the window can be seen. It should have been to the right of the vertical stones that support the building.
