As the staircases are prefabricated, the risers are not set to match the difference between the finished floor levels (FFL).
So to set the best first and last rises I have put the smaller staircase together. Following their (reasonably clear) instructions I ended up with too low a rise at the top (180) and too high (290) at the bottom.
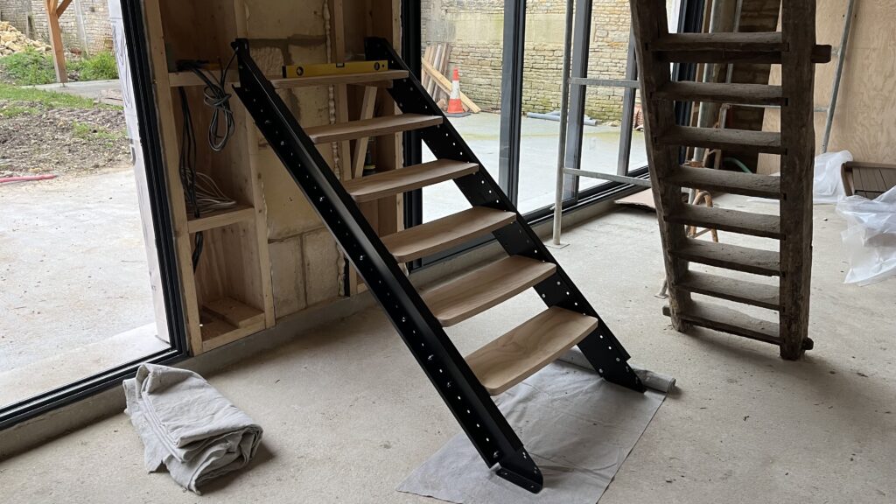
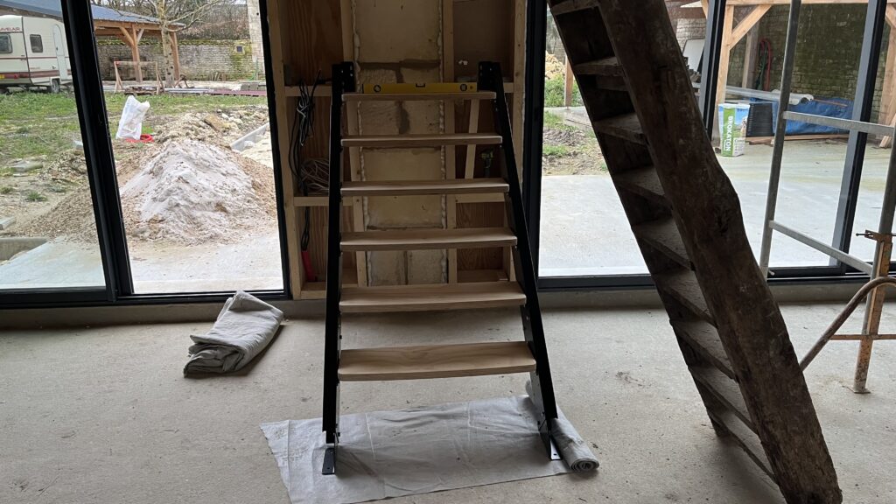
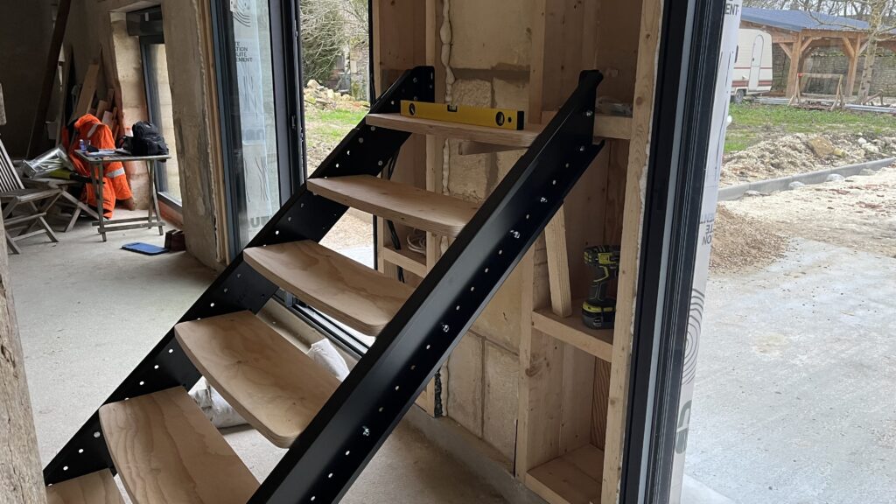
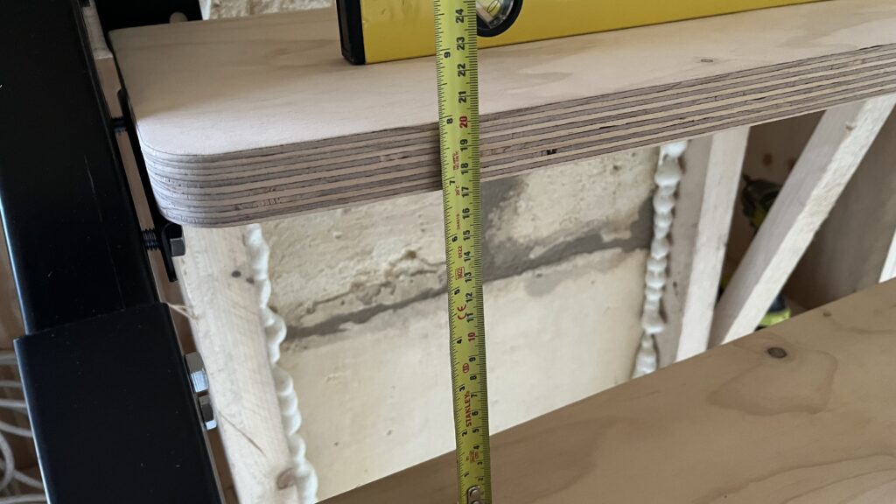
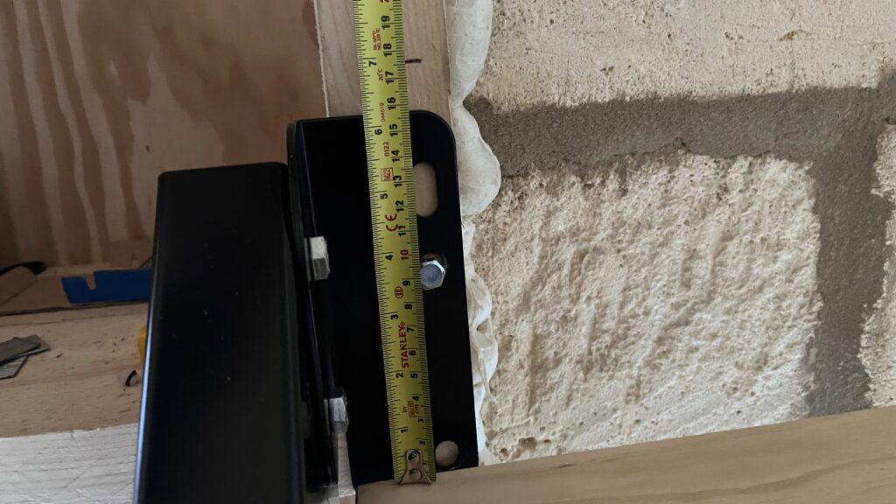
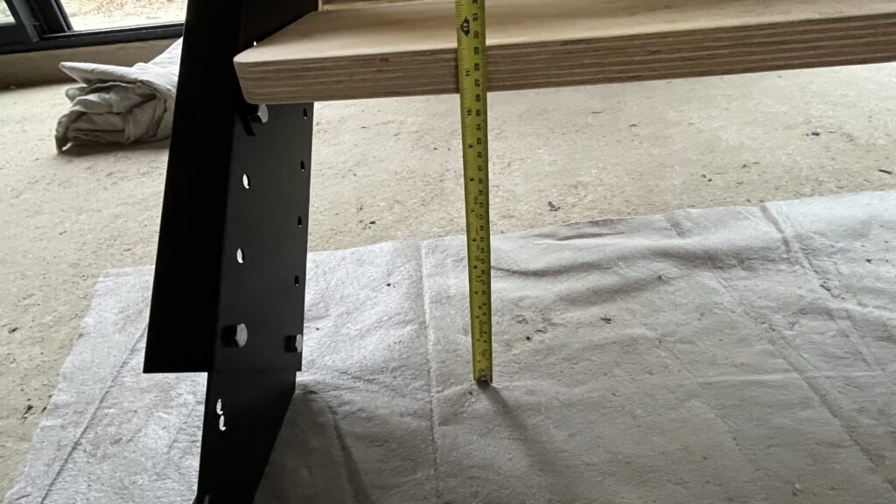
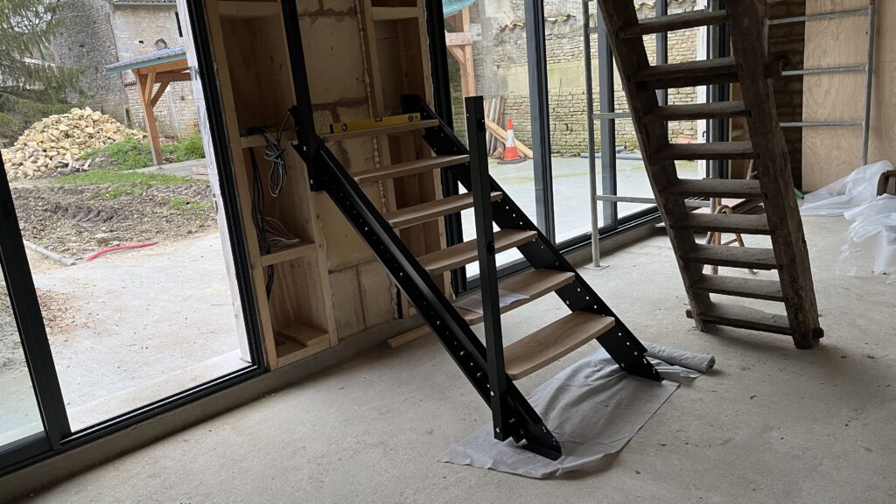
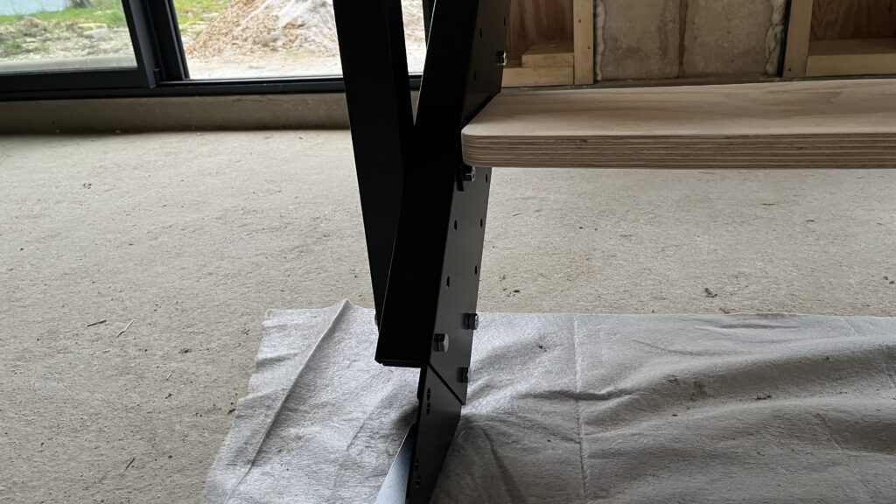
Each bolt hole is 5 cms apart and affects the rise by circa 4 cms. So moving all the steps down and adjusting how I fix the top to the mezzanine beam (lifting it 2 cms) will give me 20 cms at the top and 27 cms at the bottom which is acceptable. I will eventually need to do the same exercise on the main staircase.
I also fitted the bannister to check how it worked. Tried to photograph the rail in place but it kept sliding out so I gave up.
I am also going to play with the fitting at the base to see if it is best placed on a horizontal or a vertical fixing. If I use a vertical solution it will involve drilling holes to get a perfect vertical fitting.
