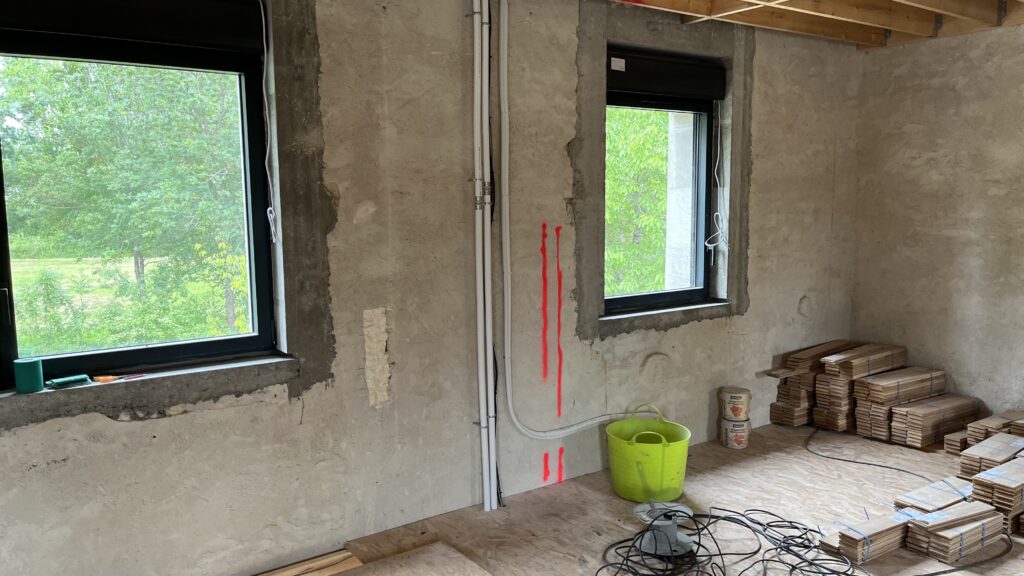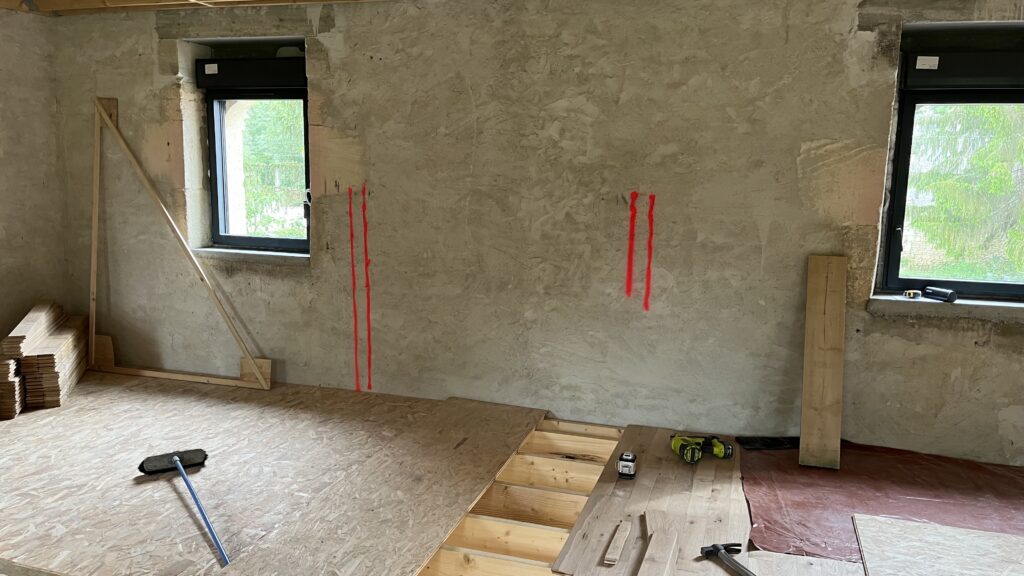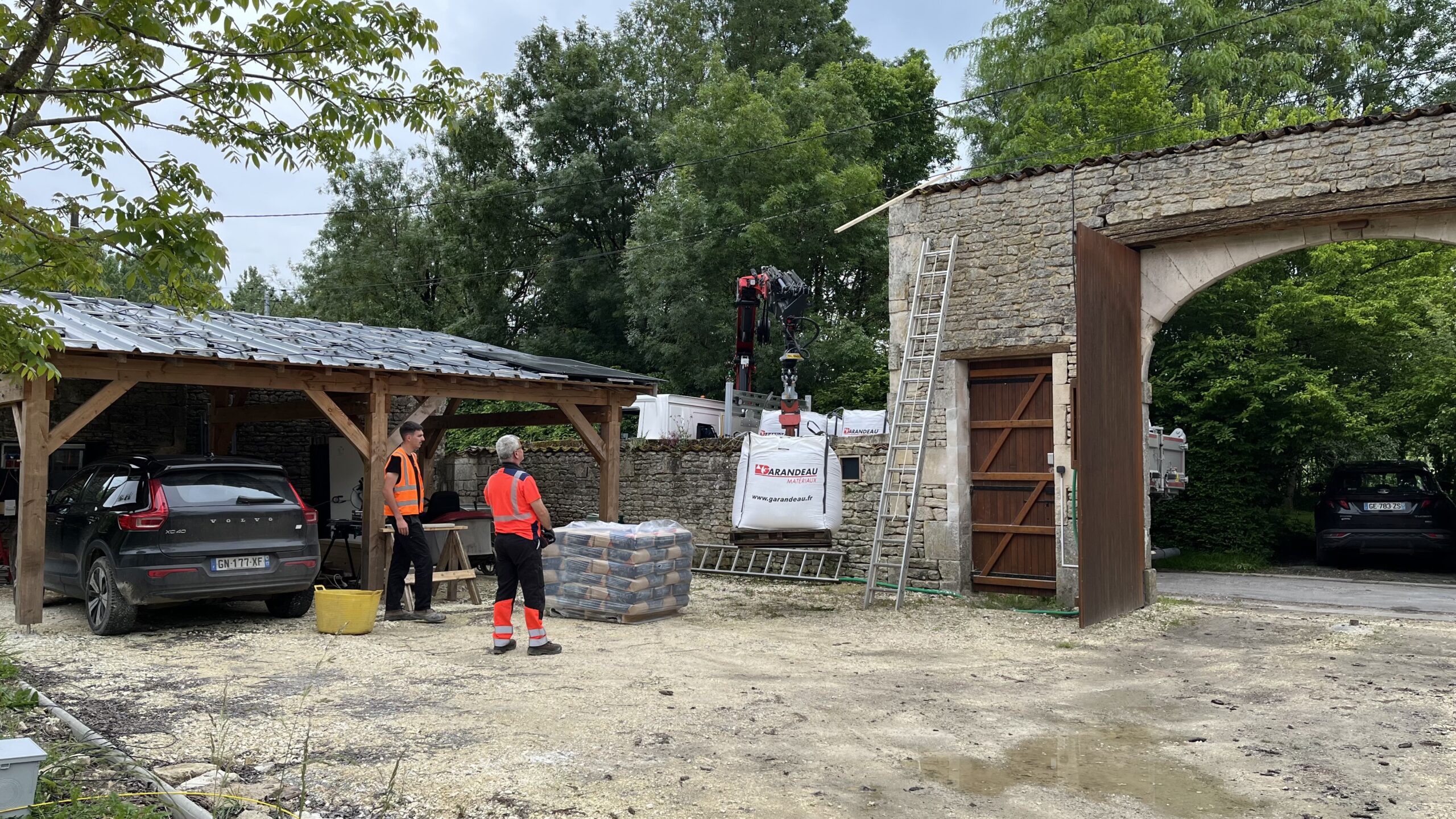
Fountain 1, Ground Floor Tiling 1, First Floor Flooring 7
I have removed the plastic shuttering for the fountain foundation and have started playing with how it will look. I was just about able to move the base unit in which the pump is housed. I am not happy with the concrete being seen so need to find a better solution.
Meanwhile I have beed filling in spare stones in preparation for the oath outside the garden store and taking compost from the rental property over to the site for the flower ed. I will mix it with some commercial compost (terreau) in due course.
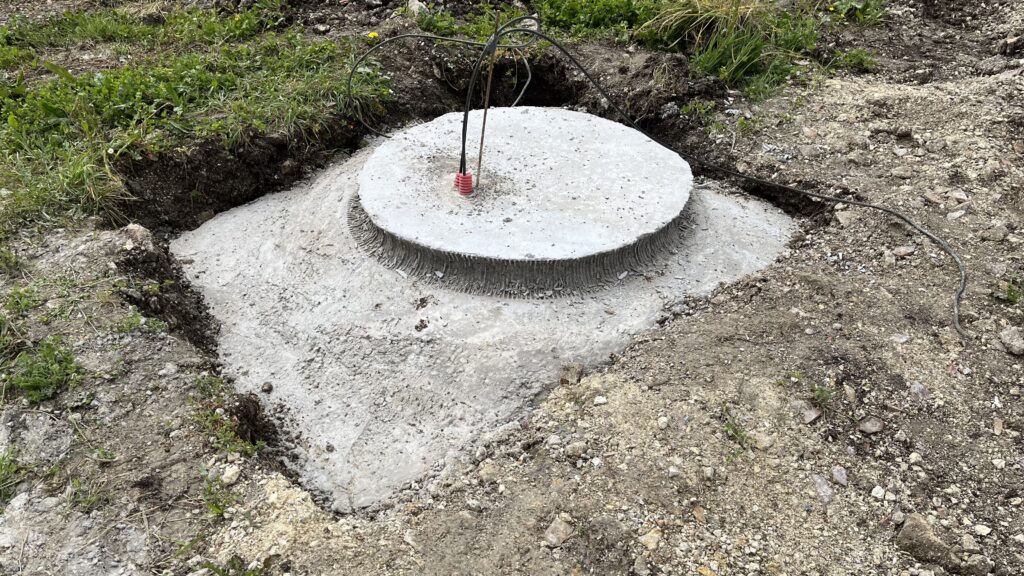
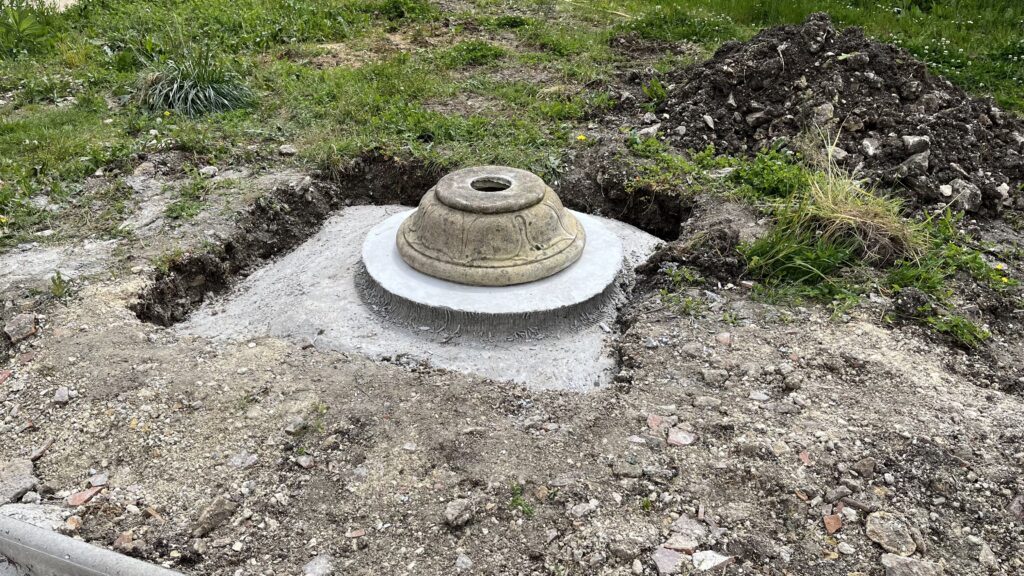
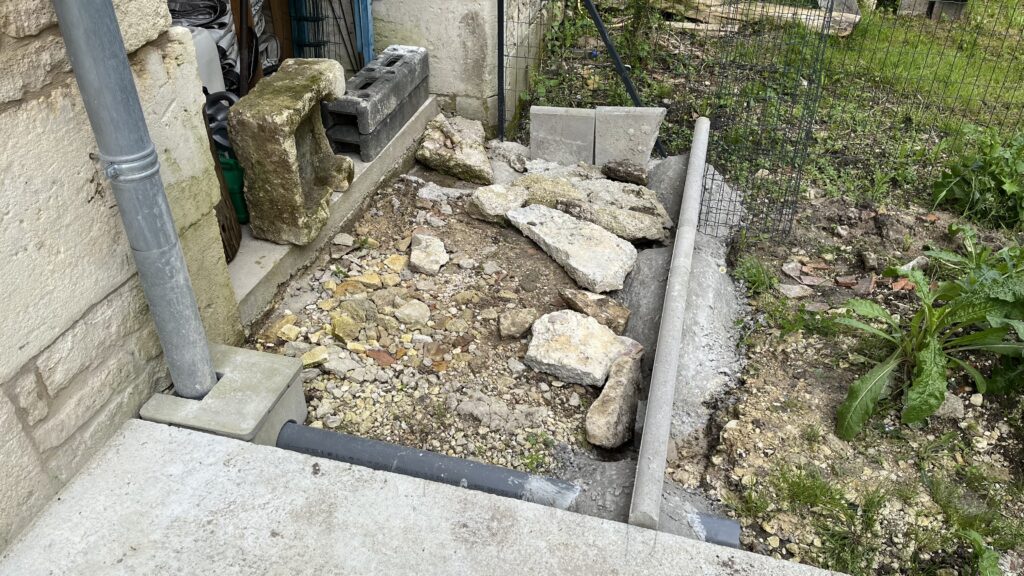
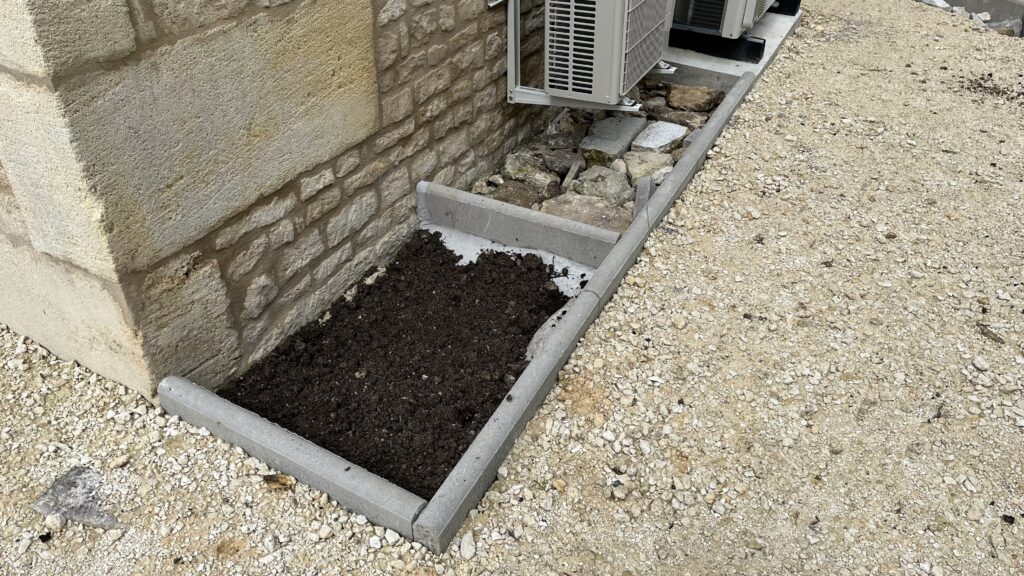
The screed for the ground floor is imminent at the weekend and they have sent the sand and cement for it. The driver was amazing. He got me to lift the low tension cables above the arch with a piece of wood and this just about enabled him to deliver the sand bags and pallets over the wall and into the site below the cables from the roadside. The only person that has even dared. A successful outcome.
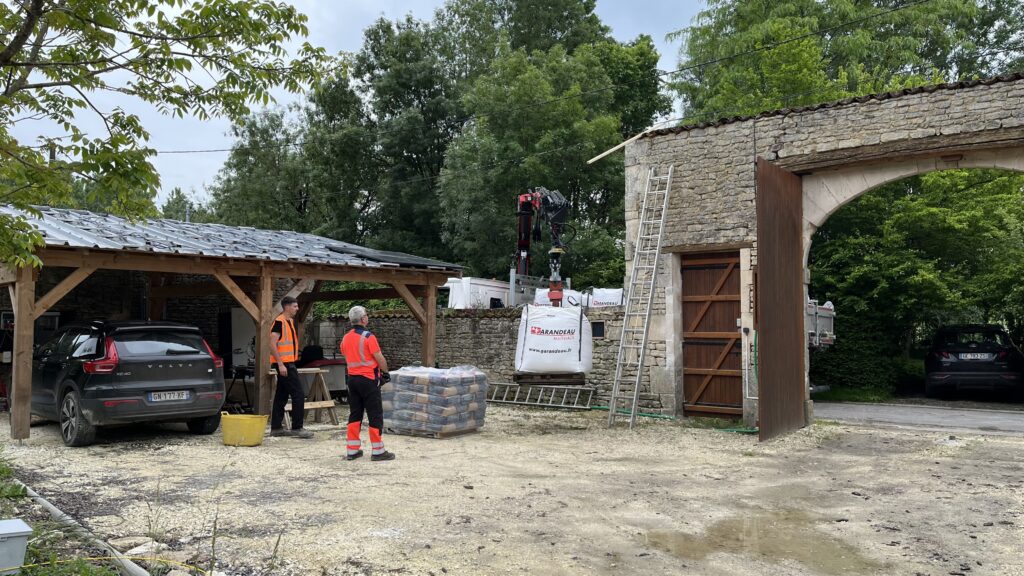
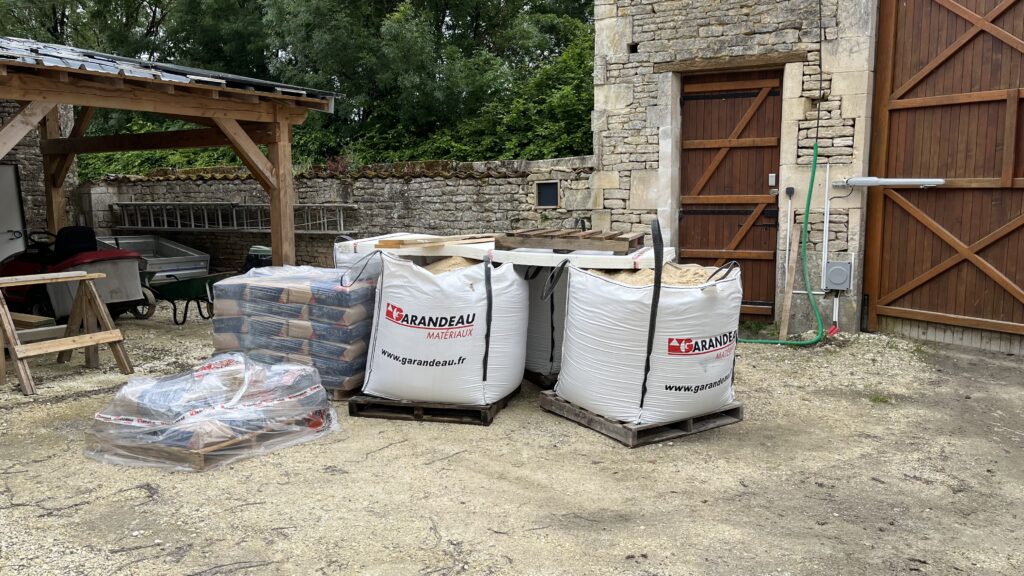
As the oak has progressed, I now need to mark out the en-suite bathrooms as they will be floored in travertine, not oak. The floor construction will be completely different to make it as rigid as possible for the stone to be laid and supported. To start, I need to know where the limits are and the red vertical lines represent the position of the walls to mark the limits of the oak.
